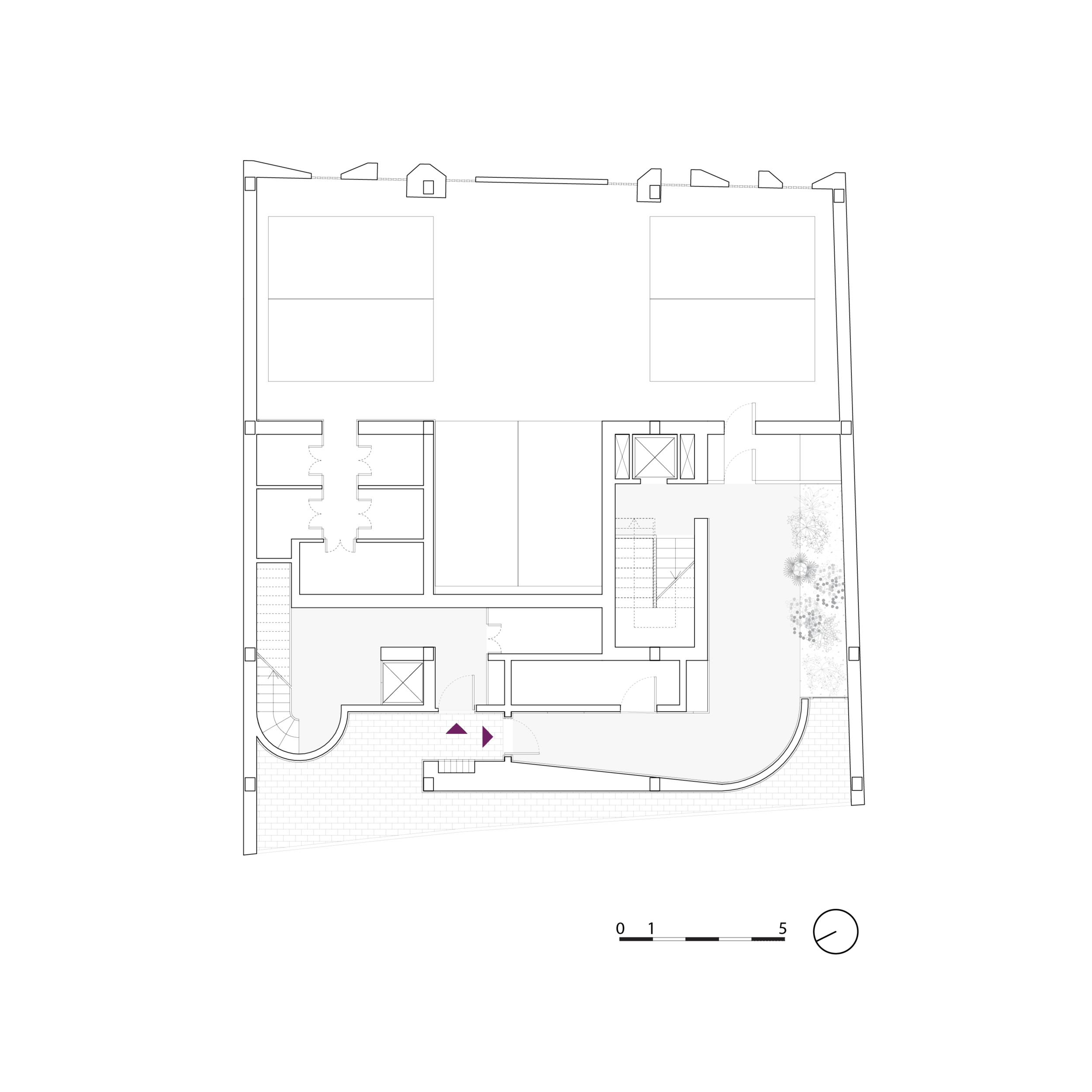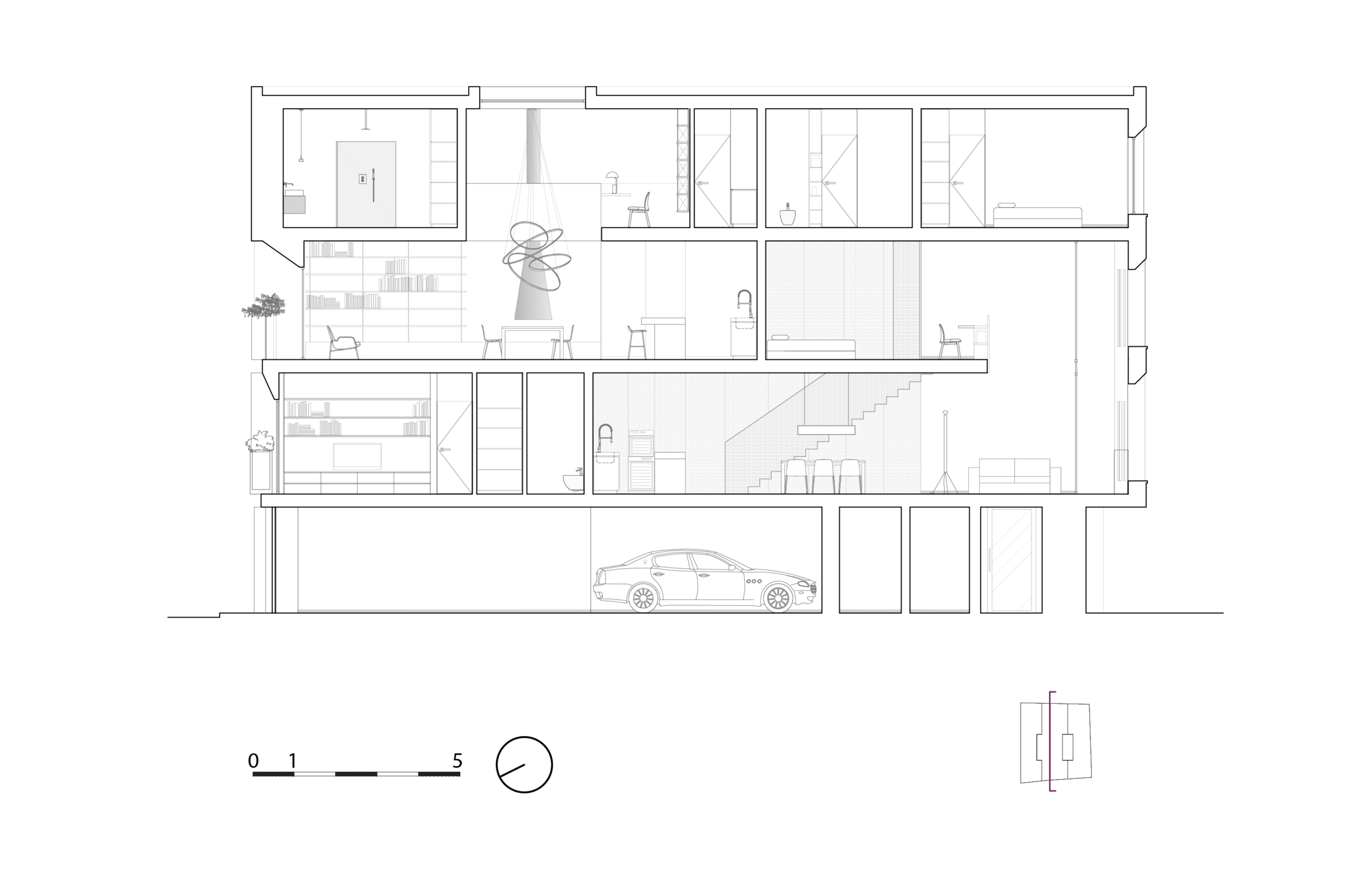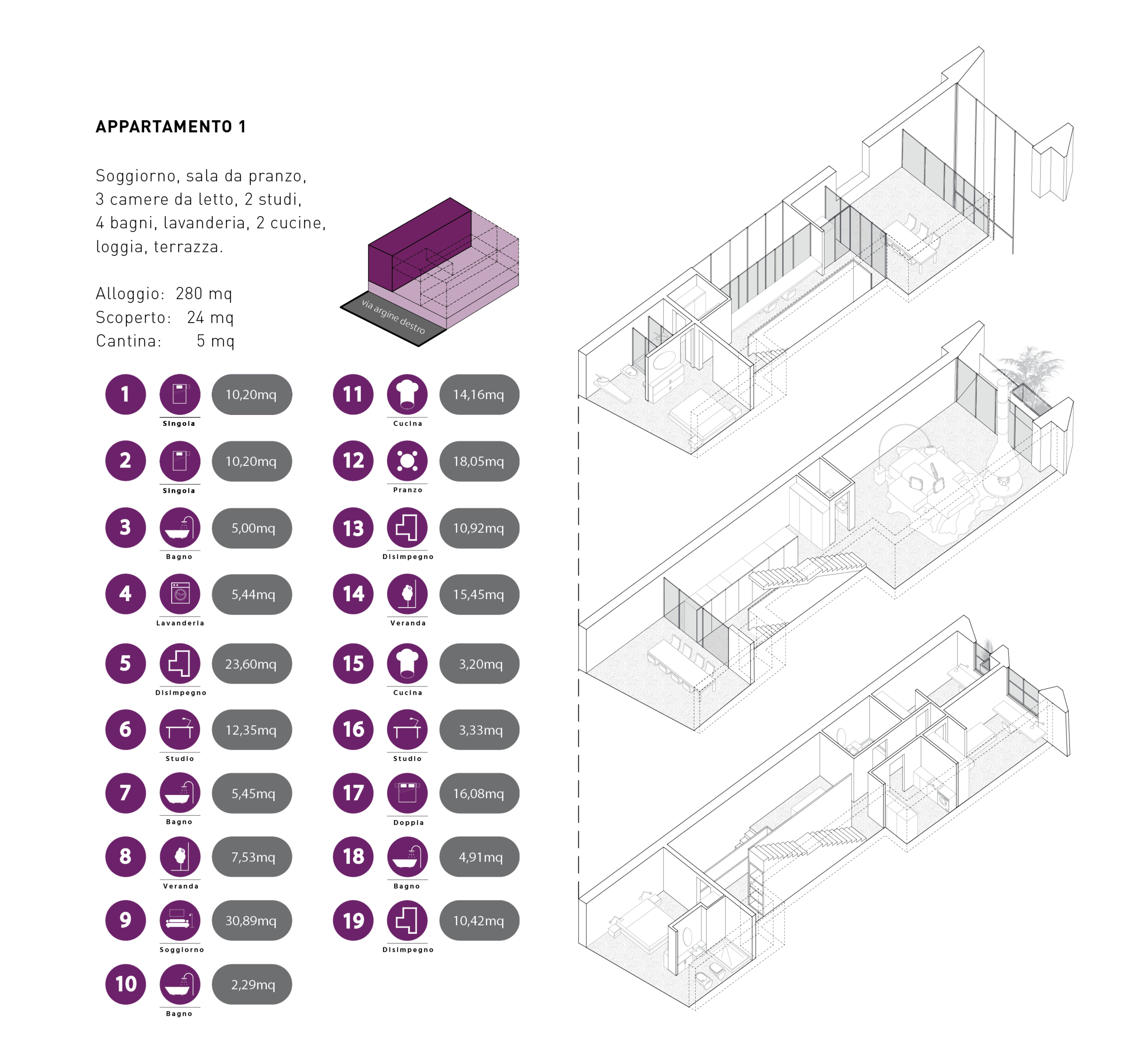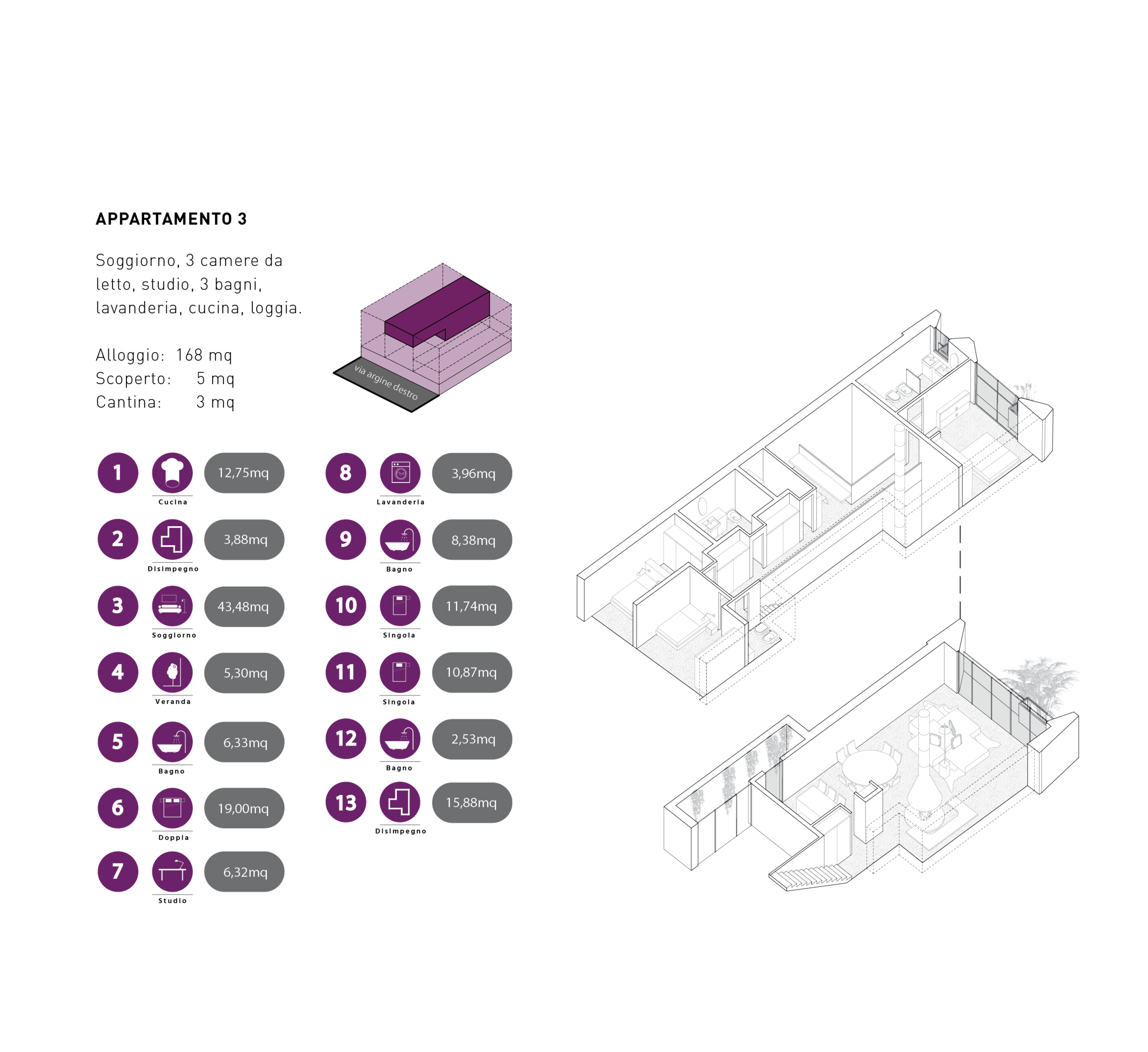APARTMENTS BUILDING
Project Theme: Residential
Project Year: 2019
Client: Private
Location: Treviso
Site Dimension: 377 Sqm
Building Dimension: 1420 Sqm
Design: Barman architects with Filippo Andrighetto
Project Team: Roberta Bartolone, Giulio Mangano and Filippo Andrighetto
3D models, renders: Claudio Canesso
Collaborators: Leonardo Giacalone
Status: Design completed
OUR TASK
By customer requests, our task is to demolish a twentieth-century building and rebuild a new block of apartments, increasing the number and architectural quality of the housing unit.
THE CONTEXT
Located in the center of Motta di Livenza, the lot has a reduced width and a field depth of 20 meters between two walls.
The limits of the lot are an opportunity for the project to test different unit typologies characterized by articulated spatiality and sizes suitable for the needs of other buyers in the same building.
THE PROJECT
The apartments are arranged transversely concerning the street´s front to give all units a double view of both streets.
This choice has allowed the creation of green loggias within the facades, enabling the natural ventilation of the apartments.
A common feature of all the units is the generosity and fluidity of the living areas, almost always marked by double heights.
Since these apartments are intended to be for sale, and therefore, to an unidentified end user, it was necessary to allow a high degree of flexibility within the individual units.
The structure of the building is designed with a frame system.
The pillars are inserted inside the perimeter walls of the apartments.
This makes it possible to have no structural elements within the valuable space of the homes, thus allowing a fair amount of freedom in customization.
The building has a single-story unit and three duplexes accessible from the same condominium staircase.
The last triplex apartment occupies an entire vertical strip with independent access. All units have a parking space and cellars on the ground floor.
Longitudinal section
View of the livingroom
FACADES
The facades are covered with local natural stone. The external part has wider openings on the side towards the driveway and smaller openings on the side via Argine Destro, where the pedestrian access is located. The configuration of the openings allows large windows to maximize natural light and ventilation.
























