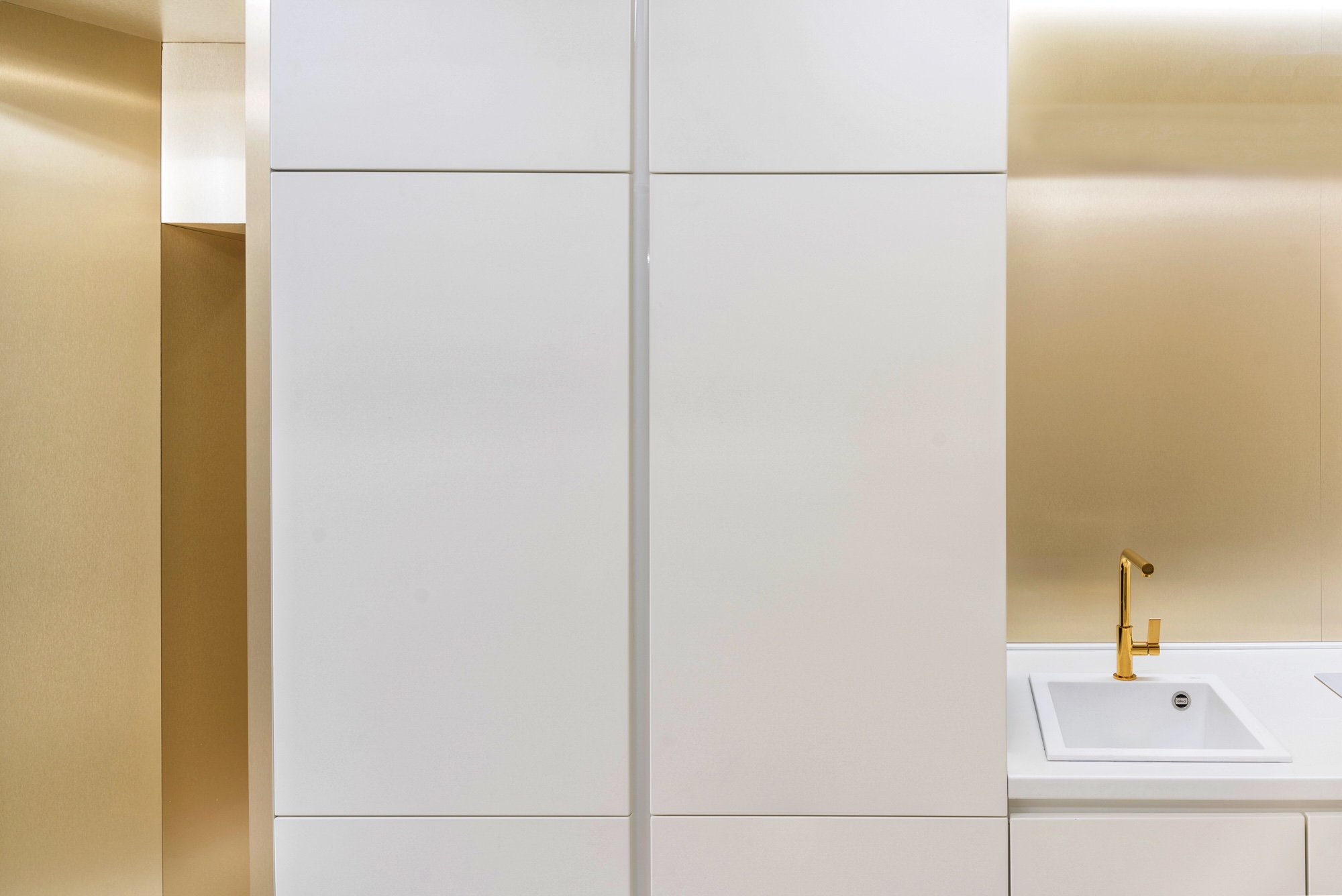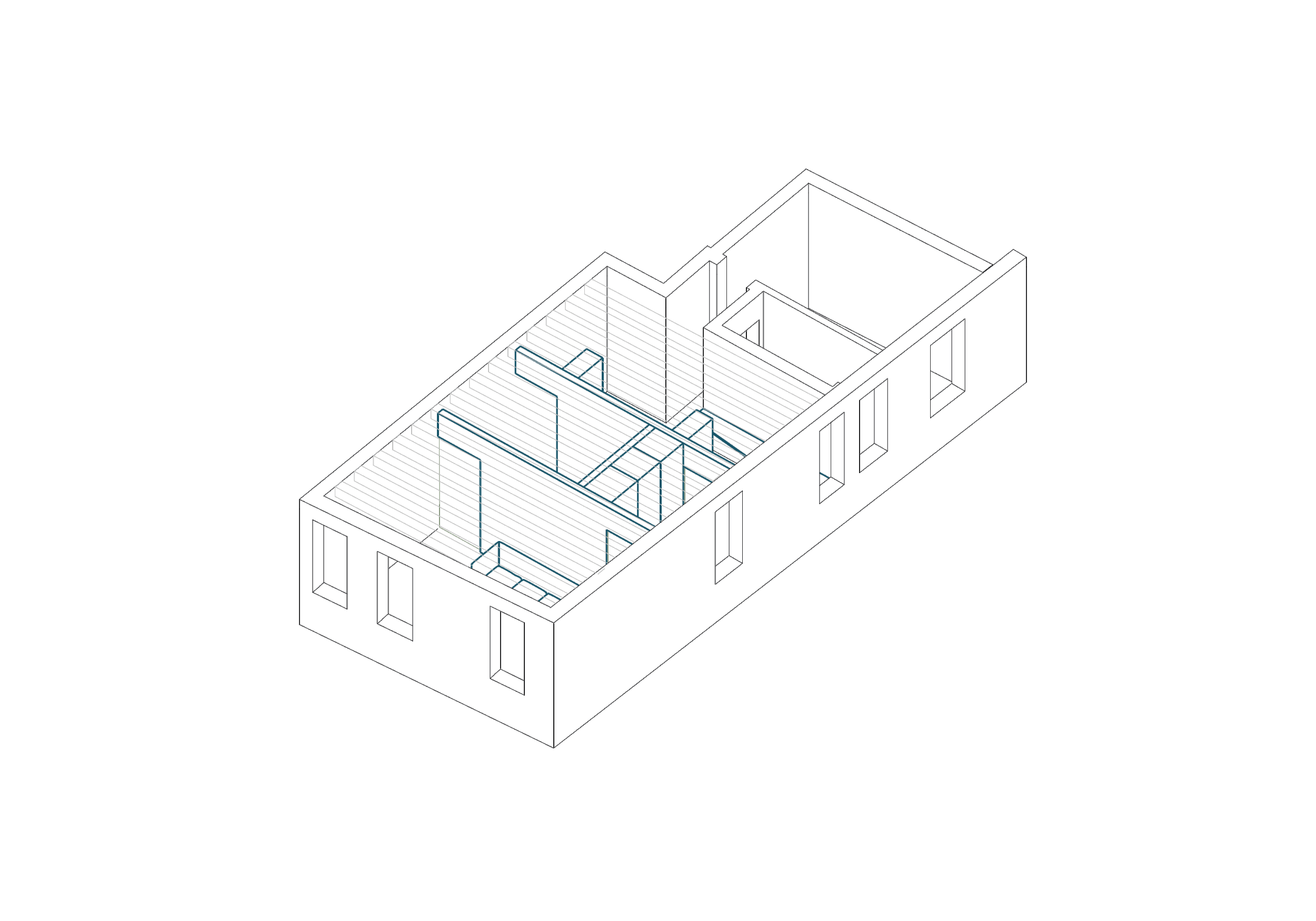GOLD ENTRANCE
Project Theme: Residential | Restoration
Project Year: 2020
Location: Venice, Castello
Client: private
Building Dimension: 38 Sqm
Design: Barman architects
Project Team: Roberta Bartolone, Giulio Mangano
Collaborators: Carlo Baldin, Ana Laura Solano Rodriguez
Construction Site Manager: Roberta Bartolone
General Contractor: IBR Costruzioni
MEP Contractors: CIEM Linea Luce S.N.C., Tecnologica S.A.S.
Furniture Contractor: ARREDAMENTI S31
Photographer: Fabio Purgino
Status: Built
OUR TASK
The project revamps a one-bedroom apartment to create a compact yet comfortable home for a doctor. The renovation breathes new life into the Venetian interior.
THE CONTEXT
Set in a traditional 19th-century building in Venice, close to Rialto bridge, the firm's renovation involved the residential interior.
THE PROJECT
The interior design was aimed to optimize the spatial distribution of the small size of the house.
The materials and geometry of the entrance are the strength points in the design of the entire apartment. Light gold laminated panels cover the ceiling and walls.
In a very narrow Venetian Calle, the apartment location needs to allow good natural lighting.
Considering this weakness, the interior design privileges materials that can reflect artificial light.
To optically expand the space, the ceilings have been demolished, leaving visible the original historic wooden beams, and the size of the door between the living and sleeping areas has been increased.The project revamps a one-bedroom apartment to create a compact yet comfortable home for a doctor. The renovation breathes new life into venetian interior.
Desing process










