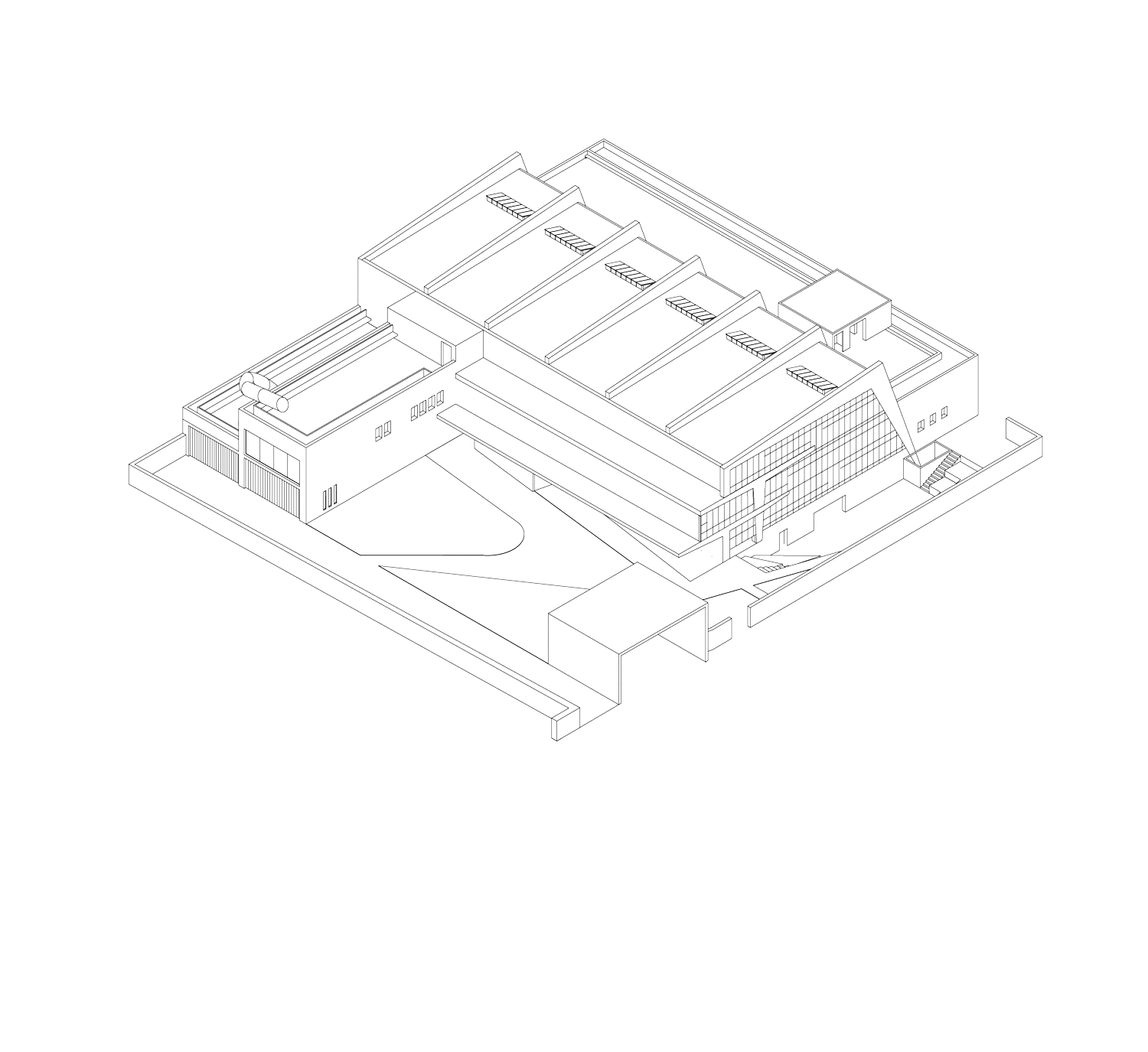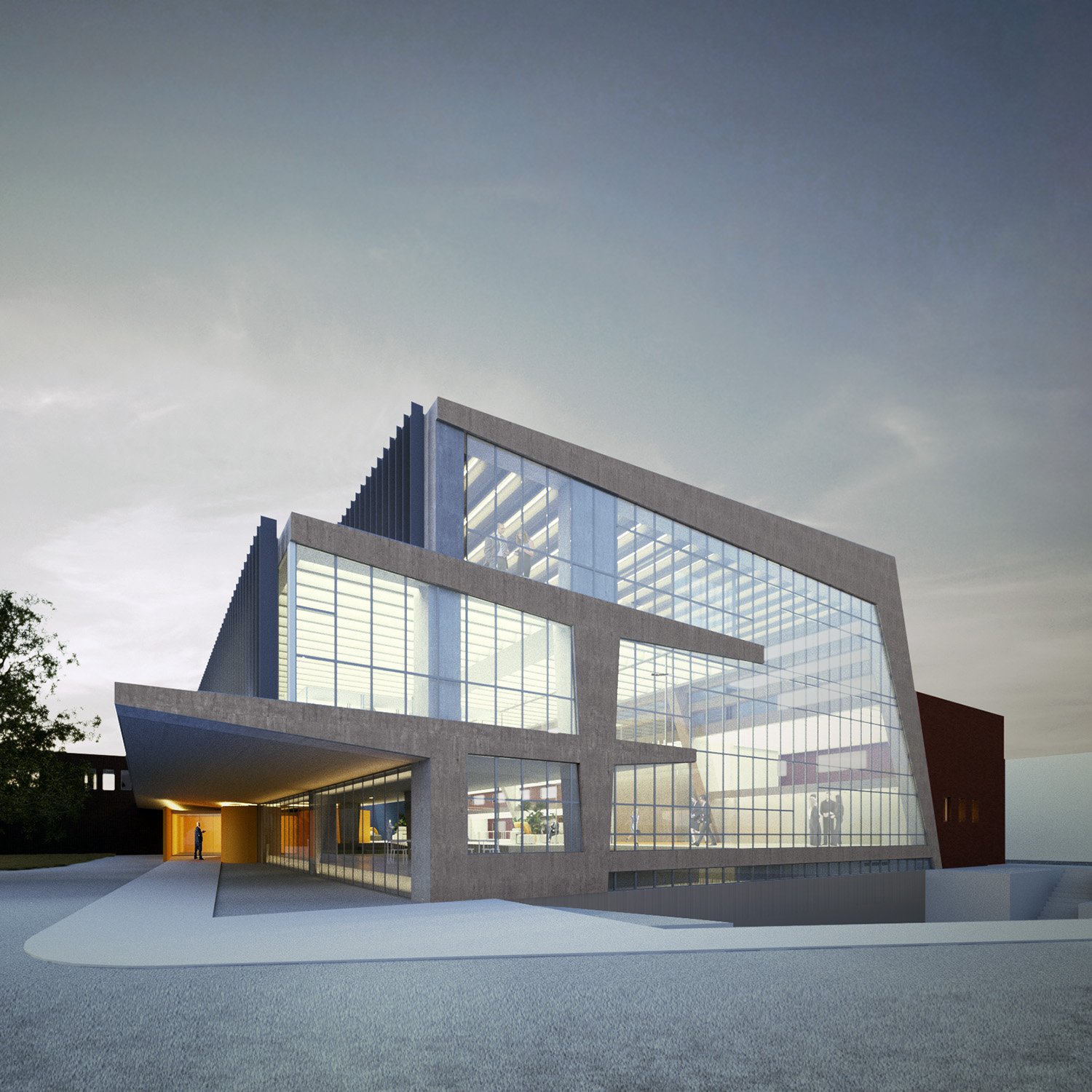DESIGN COMPETITION “INNOVATION SQUARE CENTER”
Project Theme: Office and Headquarters | International Competition
Project Year: 2018
Competition Organizers: Sigit Oman Automotive Group LLC
Location: Turin, Corso Orbassano 402/15
Building Owner: Aster Suisse SA
Site Dimension: 2900 Sqm
Building Dimension: 3200 Sqm
Design: Barman architects
Project Team: Roberta Bartolone, Giulio Mangano
3D models, renders: Claudio Canesso
Consultants: Sam Weston
Collaborators: Carlo Corona, Tida Demba, Leonardo Giacalone
OUR TASK
In 2018, Barman architects participated in the "Innovation Square Center" competition, which Sigit Oman Automotive Group promoted.
The competition's purpose is to refurbish the former Industrie Grafiche Mario Gros headquarters in Turin.
Our project proposal aims to:
preserve the modern building in terms of respecting and valorizing the existing spatiality and material structure;
maintain and improve the readability of the preserved spaces, avoiding unnecessary and, above all, opaque façade fragmentation;
add the functions the client requires according to a rational spatial organization that respects the local and national building regulations.
Masterplan of the project area.
the context
The building, abandoned for about a decade, was designed by the architect Gualtiero Casalegno for Mario Gros, a well-known lithographer in Turin. Casalegno designed a reinforced concrete structure with a large glass facade and a full-height internal square. The company moved into the new building in the early 1960s and included the young Armando Testa among its collaborators. The business, under different ownership, ceased about 15 years ago. The new owner, Sigit Oman Automotive LLC, launched 2018 the architectural idea competition for refurbishing the former industrial building.
View of the new building entrance.
the Topic
The competition deal with two main topics.
The progressive disposal of the industrial buildings
The progressive process of globalization that cyclically overwhelms different parts of the world and that in recent decades has affected Italy has often involved the transformation, and sometimes the desertification, of the industrial and manufacturing landscape.
The task of transforming this point of apparent weakness into a strength one is given back to the wisdom and vision of the actors involved in this process.
The headquarters of the former Industrie Grafiche Mario Gros in Corso Orbassano, in Turin – Italy, represents in this sense an opportunity to shape a model of transformation keeping the essence of the place while transforming itself with a proactive attitude. The work of Gualtiero Casalegno in Mirafiori is a fine example of Turin modern architecture, whose undoubted historical value must be preserved and enhanced. The rebirth of this place is necessarily confronted with its history.
The design of a contemporary work enviroment
The design of a work environment has a decisive impact on the life quality of the people that occupy these spaces. For decades, the design of workplaces has been guided by functional logic exclusively, oriented towards maximizing the occupants per square meter ratio and not focusing on the quality of life of the occupants. Several studies carried out on the quality of the workspaces have shown that an “engaging environment” is to be considered, hierarchically more important than other factors traditionally considered as priorities, in the scale of user values.
The technological revolution that began over the last few decades has led to obvious changes in the way we approach work. The difference between time dedicated to work and to other daily activities is always less determined. It is for this reason that the workplaces are inevitably destined to become hybrid containers but strongly characterized, ready to put the focus no longer on the work to court but on the person.
The project sought to set the quality of the work environment as its objective, focusing on the aspects of social interaction among the occupants of the same building, favouring the comparison also among individuals belonging to different companies. The informal interior spaces and the occupation of solar paving with recreational activities represent the places and the way to stimulate social relations and promote spontaneous practices.
THE PROJECT
Even if the object of the competition is a preliminary concept, the design choices have been evaluated from the point of view of technical performance and the practical feasibility of what was proposed in terms of economic sustainability and rationalization of the construction site.
Basement and Ground floor
Building interventions
With the awareness of the available budget limits and interpreting this constraint more as an opportunity than a limit, it was decided to make the intervention effective, enhancing the character of the existing building and inserting some new elements that allow solving the issues related to the required functions change.
New internal volumes
The rest distinguishes the two additions in the context of the historical building regarding shape and materiality. The new entrance allows for overcoming the height difference, eliminating architectural barriers for disabled people between the different floors and separating the flows inside the building. The second addition is a volume that dominates the internal square. The block collects meeting and leisure facilities shared by all the offices.
First and Second floor
The transformation of the former rotary–press room
The central void is the distinctive element of the building. It was decided to enhance the spatial quality of this part of the building by preserving the void, freeing the north glazed façade from the floor slabs of the transverse wings to establish a relationship of visual continuity between the building’s interior and exterior. On the ground floor, the “innovation square,” directly accessible from the concierge block, presents a system of mobile partitions that define the flexible space for meeting rooms and lounge areas with sofas. From the square, you can access the cafeteria directly connected to the restaurant located in the basement through an internal staircase.
View of the rotary-press room
Office spaces
Inside the building, there are different types of workstations, which include open workstations, private offices, meeting spaces, common areas, areas for collective work, informal workspaces, workstations in the laboratory, co-working stations, lounge areas, refreshment areas, areas for sports and leisure.
Team working is encouraged by spaces designed for collective work. These areas are located inside the new central volume in the covered square. The collective workspaces are easily reconfigurable.
The spaces on the ground floor are also accessible and bookable by external users. A system of compacting furniture in the square allows a high level of flexibility in the meeting area without compromising the functionality of the central space.
Work spaces furnitures abacus
Ventilation system abacus
Access to the site
Two driveways have been planned: the first one allows transit to the warehouse, and the second one, close to the roadside, hosts the entrance to the underground parking, which accommodates even the corporate electric cars. Entrances for the caretaker’s lodgings, the materials laboratory, and the restaurant are located northwest of the site. The restaurant can be accessed independently directly from the street.
This option can be advantageous from a management perspective aimed at maximizing the occupancy rate of the restaurant. It is possible to reckon on the restaurant opening even in the evening, addressing a user not necessarily linked to the workspaces on the upper floors.
Site access scheme
Access control diagram
Monitoring system
The plant design envisages systems for monitoring and optimizing air conditioning according to occupied areas. It is possible to provide a geolocation system to heat or cool the location chosen by the user only if space is occupied. The building will be equipped with digital sensors that will constantly monitor the following parameters:
The position of people in the building
The temperature of each functional area
The concentration of carbon dioxide
Thanks to a smartphone app, the building user, once registered, can act on the building control system (BMS) to regulate the heating, cooling, and lighting levels. Moreover, booking meeting rooms, co-working stations, catering or catering services, and interacting with colleagues will also be possible through the app.
The monitoring system
Access control and data protection diagram
Supervision and reservation app system
Detail of the window, facade cladding and roofing
Detail of the facade cladding
Exterior view of the building

















