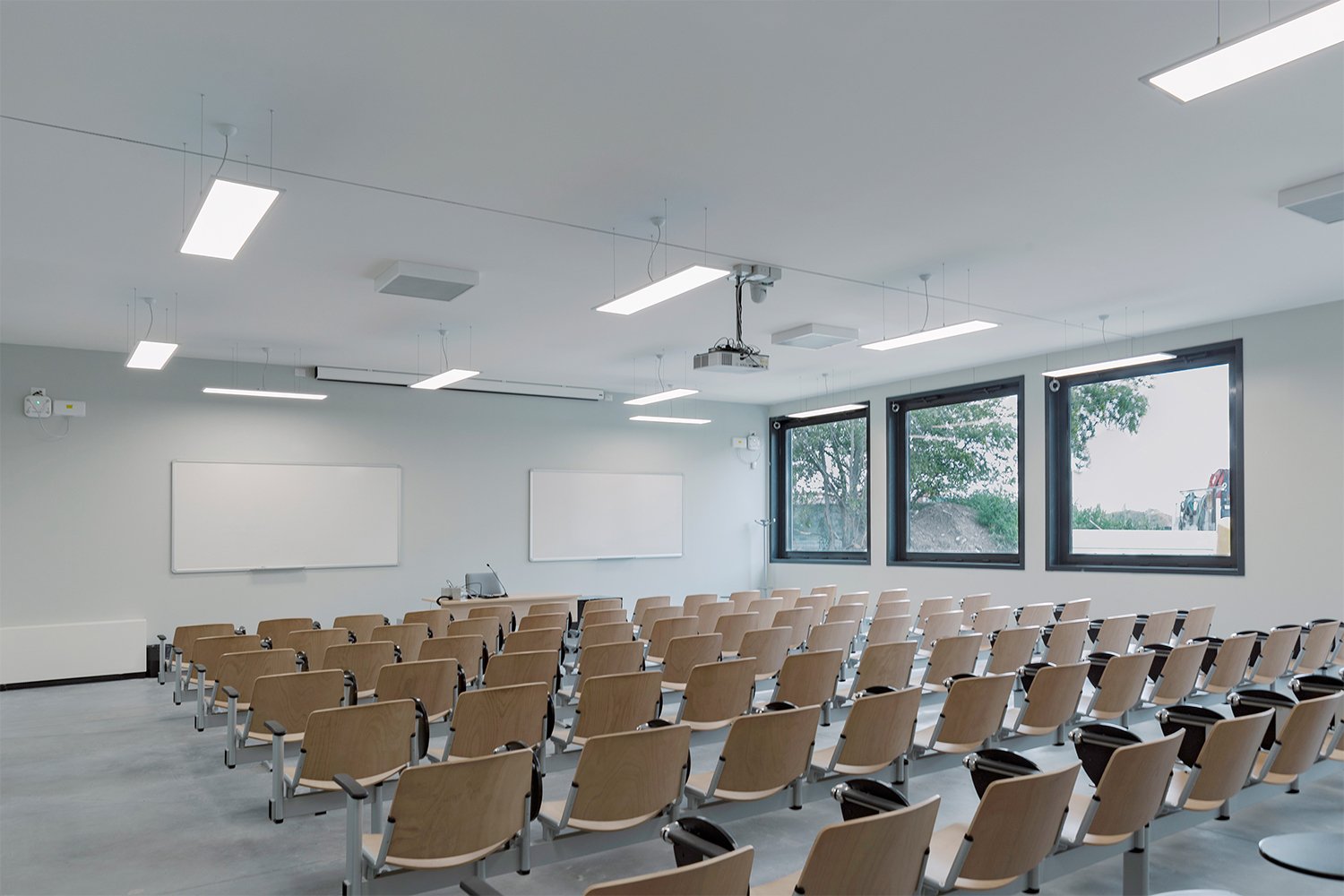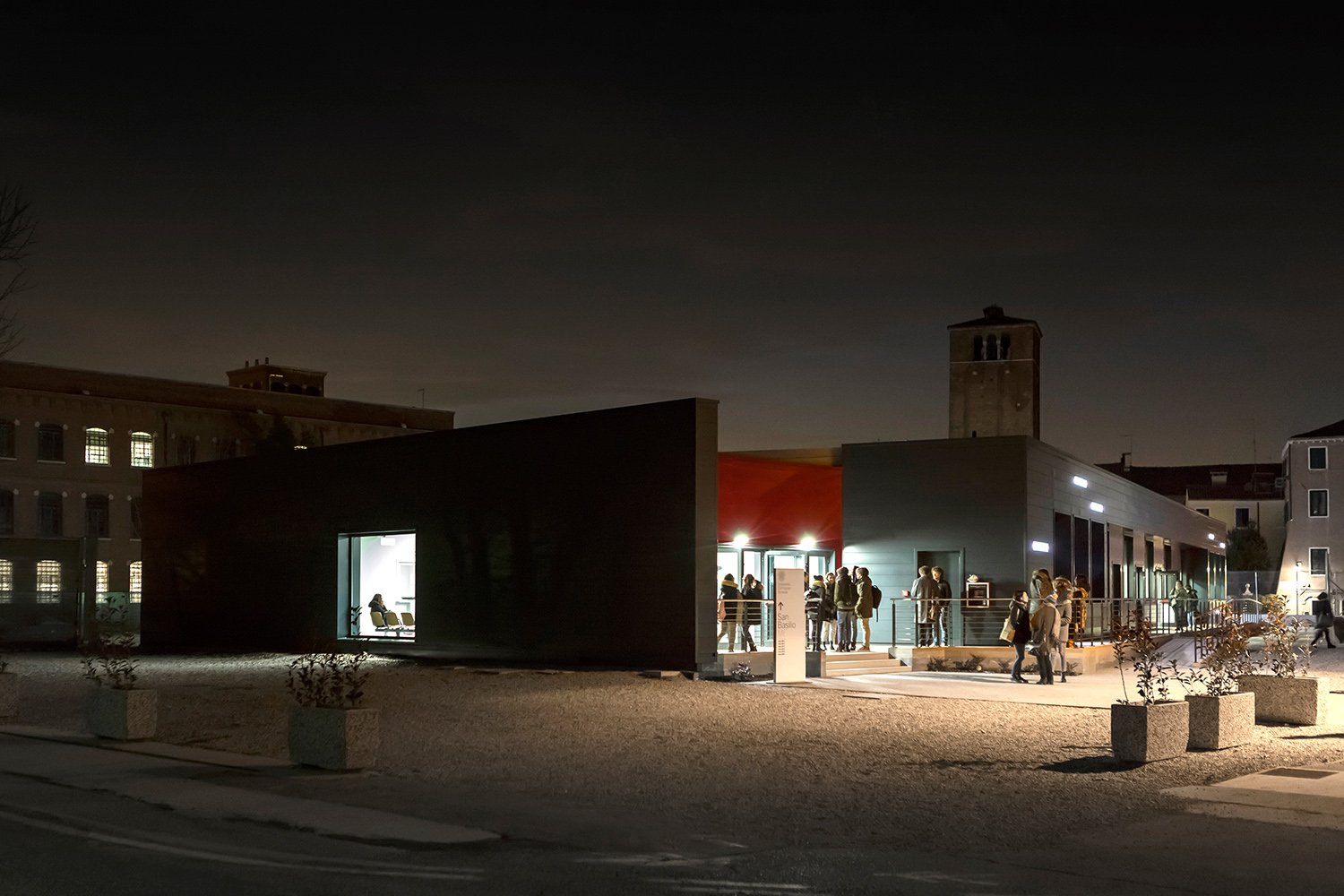san basilio temporary campus
Project Theme: Cultural | University
Project Year: 2017
Location: Venice, San Basilio Banchina di Ciò
Site Owner: Fondazione IUAV
Building Owner: Ca‘ Foscari University
Site Dimension: 3237 Sqm
Building Dimension: 1250 Sqm
Design: Barman architects
Project Team: Roberta Bartolone, Giulio Mangano
3D models, renders: Alex Bianchi, Claudio Canesso
MEP and HVAC system design: Sinergo SpA
Structure Design: Stefano Branciforti and Isabella Failla
Acoustic: Alessandro Maglione
Construction Site Manager: Fabiano Peltrera
General Contractor: Engie - Cofely
Photographer: Giovanni Bellanca
Budget: Eur. 1.294.000
Status: Partially built
OUR TASK
In 2016, Ca‘ Foscari University needed to expand its teaching facilities, pending a general reorganization of its real estate assets. The new temporary university building is built in the area of the former Magazzini Frigoriferi. The temporary campus project aims to be an architectural graft between the historic city of Venice and contemporary additions. Unfortunately, this task was not accomplished because the building was partially built, leaving out the element significant for being the bridge between present and past.
The window facing Canale della Giudecca
THE CONTEXT
The project´s area is a strategic place for understanding the many stories that have characterized the urban development of the city of Venice. The view of the 19th-century factories facing the Canale della Giudecca tells about the city’s productive past, the commercial activities carried out in the port area, and the new life cycle of these industrial archaeology artifacts recently recaptured into cultural “factories” of the two Universities: IUAV and Ca’ Foscari.
To the south, the view opens onto the grand horizon of the Canale della Giudecca, which remains one of the significant navigable arteries, daily crossed by cruise ships and large and small boats. To the north, fragments of pre-eighteenth-century fabric allow redeeming the scale of the fabric of the historic city.
The project lot is known for the events that, over time, have crossed it. We are where the new Iuav University headquarters was supposed to be built on the design of the architects Enric Miralles and Benedetta Tagliabue, winners of the first prize in the 1998 International Competition of Ideas. At work contracted, only the foundation plan was completed.
San Basilio project area
THE TOPIC
We are in Venice. At the margins of a city in which, the strict observance of the safeguard regulations has sometimes become the excuse for a lack of effort to implement reinvention strategies in the city center. In a historical period in which the city has to deal with the dynamics of its transformation, the project aims to respond to specific instances:
Is it possible to combine functional needs with the idea that architecture, albeit temporary, should still strive to resolve the theme of integration between building and context successfully?
Is it still time to think that the role of architecture should not be limited to the confines of its physical space alone as to be meaningful to social relationships that are activated in it and outside it?
Can these relationships be structured from the meaning of places?
New temporary campus – axonometric view
THE PROJECT
The project attempts to interpret the productive nature of the site, imagining not to link it to a commercial past but to a present and a future in which the cultural role takes on more and more weight than Venice may become.
The Temporary Campus project aims to be an architectural graft between historic and contemporary cities.
An experiment exploits a non-mimetic language but works on analogy as a channel of possible innovation.
The demonstration that there is an alternative “other” between the idea that the new settlements within the consolidated historical city in Italy only move between design guidelines that practice the principle of “fuck the context” or that of mimesis normatively unassailable.
Waterfront skyline
The building is divided into two main blocks with different orientations, connected by the entrance hall. The construction technology involves using prefabricated elements to better respond to the requirements of ease and speed in the assembly and dismantling of the building at the end of its life cycle.
Functional scheme of the new building
The first block, one elevation floor, hosts classrooms, bathrooms, and technical facilities.
A central corridor distributes student flow to the six classrooms. The corridor roof, lower about one meter from the classroom spaces, hosts the HVAC system.
The classroom block facades are equipped with continuous sheet metal slats. Several lights are integrated into the thickness between the lining and the wall and characterize the rhythm of the external elevation of the building.
Night view from Cotonificio Santa Marta
Ground floor plan
The headboard block is parallel to the southern margin of the area and represents the main facade of the new temporary pole towards the waterfront of the Canale della Giudecca.
The volume is designed to be made of a metal structure externally covered in technical material for textile facades to reproduce, with its shape, the southern prospect of one of the former Magazzini Ligabue.
The volume, accessible both with an independent entrance and directly from the doorman’s office space, is designed to be air-conditioned only in the section between the ground and first floors. It is a multifunctional space, flexible enough for educational purposes, exhibitions, or recreational activities.
The above structure is a projective volume capable of communicating the supply of cultural events linked mainly to Venetian academic institutions on a large scale.
The headline is an architecture designed to recompose the urban skyline at a point that represents a break in the rhythm of the waterfront towards Giudecca island.
The part of the elevation building one level off the ground allows for fulfilling the functional needs of the learning spaces.
The head of the construction allows the temporary campus to establish a dialogue with the urban scale, becoming a new visual presence for those who travel through the Canale della Giudecca.
The urban lantern shifting messages to the city
Interior view of a classroom
As often happens with the design experiment related to the realization of temporary architectures, it is lost in the pursuit of cost reduction, time of the procedure, and realization.
The part of the work on the functional block of the classrooms is currently being completed, which ends with a planar element, with a large central mirror framing the Giudecca canal.
Interior view of a classroom
Exterior view of the building towards San Nicolò dei Mendicoli
Night view of the building towards San Nicolò dei Mendicoli















