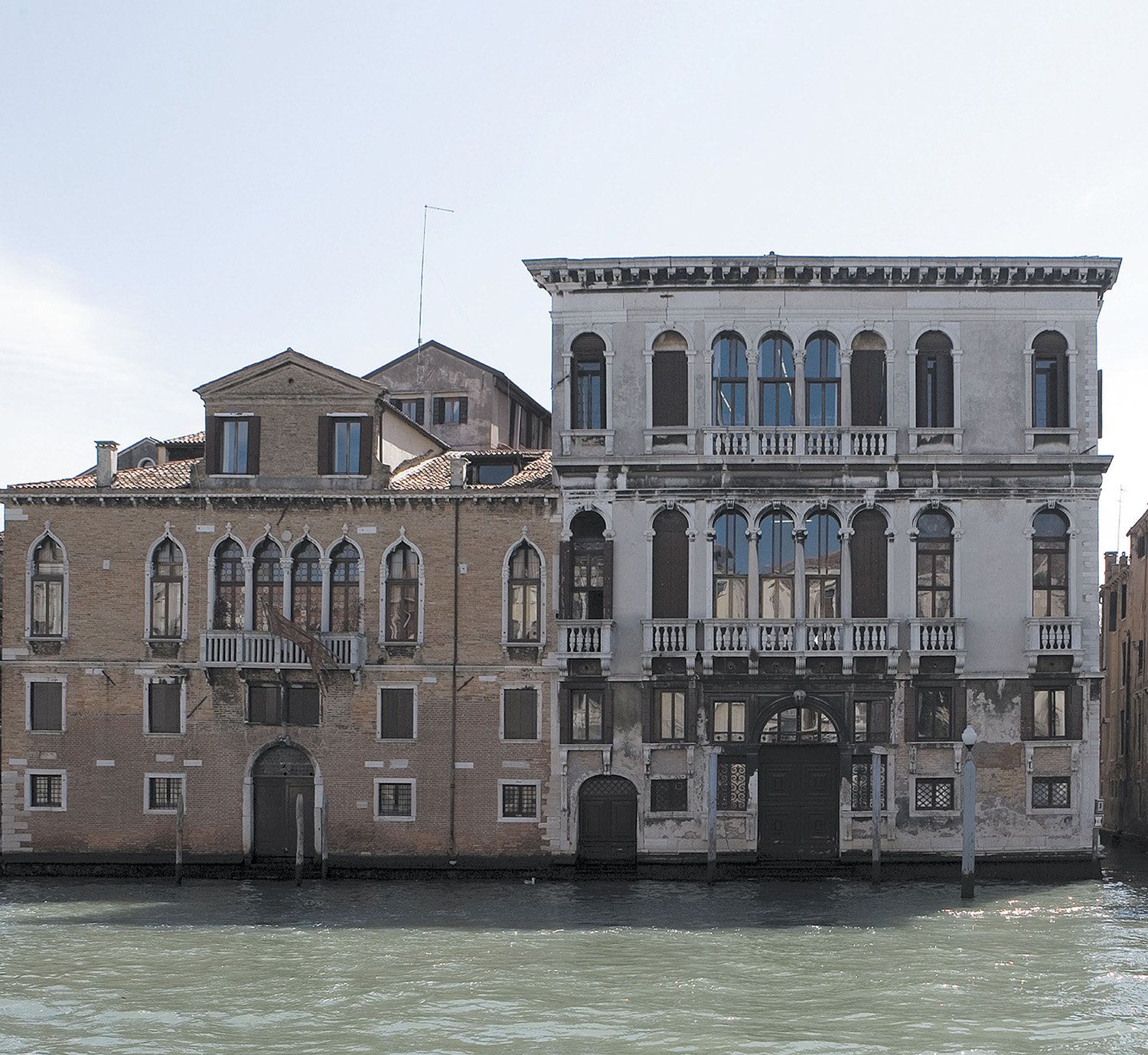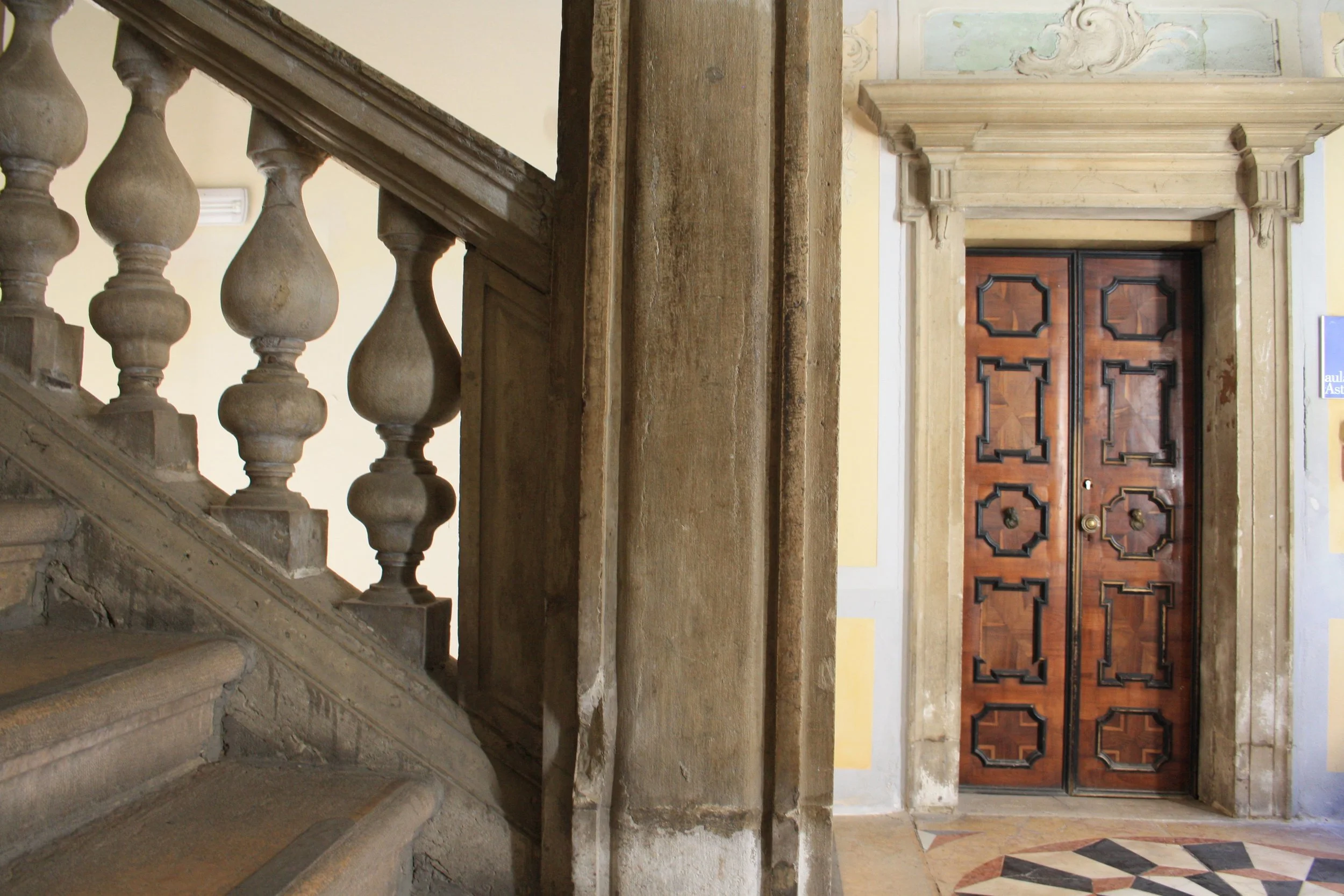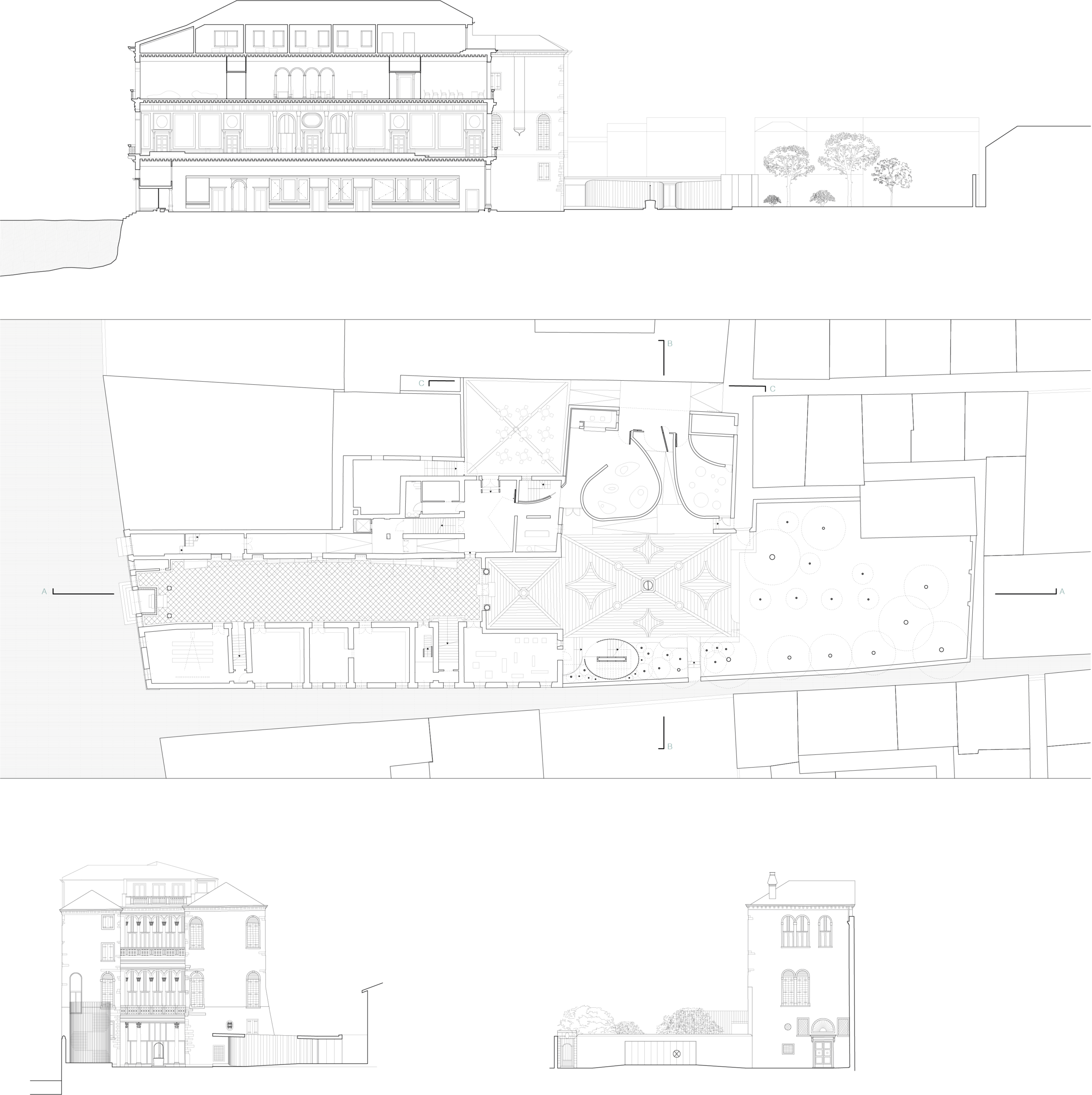INTERNATIONAL DESIGN COMPETITION “WATERPROOF”
Project Theme: Culture | International competition
Project Year: 2017
Competition Organizers: Venice Industrial Federation - Confindustria
Location: Venice, Grand Canal, Santa Croce 1957
Building Owner: IUAV University
Site Dimension: 1970 Sqm
Building Dimension: 3600 Sqm
Design: Barman architects with Claudio Canesso
Project Team: Roberta Bartolone, Claudio Canesso, Giulio Mangano
3D Models, Renders: Giovanni Bellanca, Claudio Canesso
Patronage: Università IUAV di Venezia
Supporters: Ance Venezia
Partners: Eurofibre, Fiel Fornasier, Lunardelli, Oikos, Sacaim, Zintek
Media partner: The Plan
Scientific coordination: Pop Lab
Status: Second Prize Award
OUR TASK
The International design competition “The Waterproof“ aims to:
Open a reflection on the digital manufacturing theme applied to the world of architecture, stimulating a single language in constructive processes between companies and professionals;
Take advantage of the opportunity to make product and process innovation with the know-how of Venetian historical companies that can support the designers throughout the design process;
Imagine a coherent system of macro strategies, which must be able to interact with the existing building and the surrounding historic fabric, and micro solutions of technological and constructive details, which must be part of a single project and easily achievable;
Obtain ideas for an innovative way of recovering a Venetian historic building while maintaining a respectful dialogue with pre-existence. The possibility of adding a new construction piece
will be an incentive to give a unique appearance to the building, making it the symbol of the synergic relationship between history and contemporaneity;
Promote a new use of an academic space, which must become a reference for students and citizens in Venice. This innovative place must also become an example of flexible intervention, capable of adapting to climate change and global environmental challenges.
This competition allows us to work on a crucial issue in our architectural vision:
Any interventions in a historical context have to be a sustainable process that deals with conservation, technological, and language aspects and a responsible
Palazzo Ca’ Tron project area
THE CONTEXT
The Ca’ Tron Building, a historical palace overlooking the Canal Grande, represents the synthesis of shapes and additions that, over time, have modified and innovated the original appearance of the building. On a small scale, this building is an example of the tendency for Venice to be a laboratory of renewal experiences of past architectures.
THE TOPIC
Despite Venice being home to conservative extremism, its artistic-cultural history tells us a different story.
It is a center with extraordinary historical value that complements styles and languages at a limited physical distance. This determines the power of its image.
Venice can renew itself and accept testimonies of different times without diminishing value.
The project for the Ca’ Tron Building represents an opportunity to develop strategies to weave new relationships between building and context, explaining the potential of the reuse of historical heritage to build “better architectures” able to respond to the needs of the present without betraying the authenticity of places.
View of the new entrance to the site
THE PROJECT
The project tries to imagine a programmatic future, even before a spatial one.
Redesigning the new entrance becomes an opportunity to improve the usability of the building, imagining it not only as a university but as an extension of the public space within the city.
The wings of the building, at all levels, are equipped to accommodate spaces strictly related to educational use and services connected to it.
Ground floor plan and functional diagram of the new entrance and stair block
Historically used as entertainment spaces, the halls, and the garden lend themselves to hosting activities, such as exhibitions, conferences, and small performances. They are not directly related to academic activities but are included in the broader circuit of the city’s cultural offer.
At the last level, a small guesthouse is set up to accommodate researchers and students who take advantage of the wide range of university educational exchange offers.
The idea is that students who will occupy the new temporary teaching center can take advantage of the outdoor space, a place of relationship and sociality shared among students of different universities.
In this view, it was chosen to remove the existing fence and operate the maximum permeability of the west face of the building.
A model that makes it possible to increase the usability of the building during the day and, at the same time, to alleviate management costs by temporarily transferring part of the space to other institutions or partners.
The construction time, conceived as part of the project, allows the use of the building throughout the construction phase.
It is an ideas contest and a view of a city to trace the future of a possible Venice.
Design proposal for flexible fixed wall panels on the ground floor
Flexibilty in furniture design














