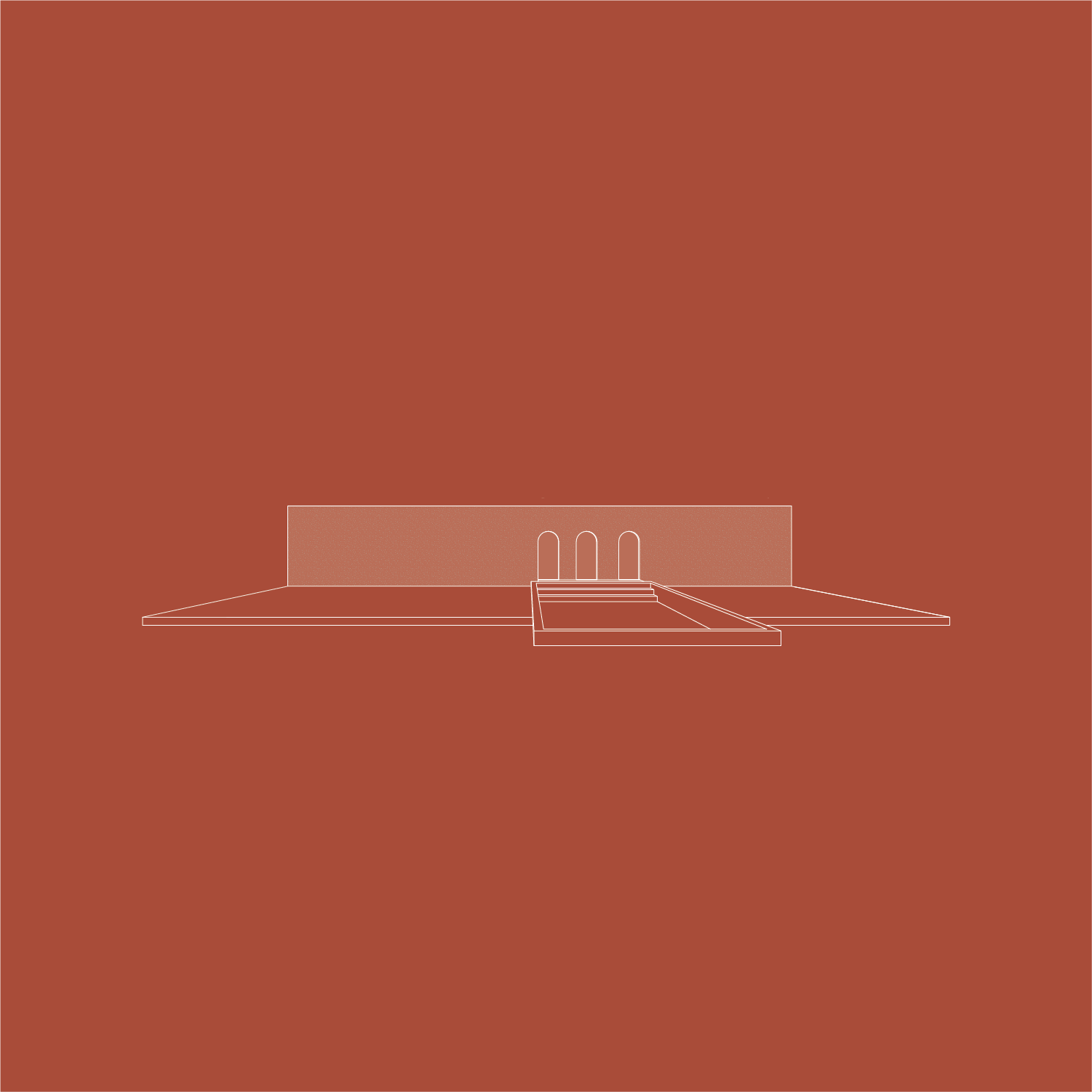Conservation and restoration of historic garden
Project Theme: Residential | Outdoor space
Project Year: 2022-2023
Location: Giudecca, Venezia
Client: private
Site Dimension: 8000 Sqm
Design: Barman architects
Project Team: Roberta Bartolone, Giulio Mangano
Status: Design completed
Collaborators: Carlo Baldin, Leonardo Giacalone
OUR TASK
The project deals with the theme of restoration and enhancement of historical gardens. The intervention strategy is based on preserving the original outdoor space structures and components. In addition, the project introduces new contemporary elements created by vegetation or architecture that allow the creation of different spaces and unusual points of view.
THE CONTEXT
The green private area, approximately 8000 square meters, is part of a more extensive system of gardens that historically characterized the southern edge of Giudecca Island. The intervention site is located close to the Palanca stop. It was part of the ex-Herion complex, given by a church, a former convent, and the villa with its garden.
Historically, the Giudecca was the vacation retreat of nobles and bourgeois who owned villas with gardens. Reclaimed later than Venice, it was both a place of recreation and a productive area for cultivation and breeding.
Jacopo Sansovino, in the mid-1500s, described the urban greenery, the botanical gardens, and those of the convents. He wrote how they were “… spread copiously with extraordinary vagueness and delicacy”.
Ludovico Ughi, Venezia; pianta topografica della laguna, 1729 - Project Site in red
Over the years, the land uses of Giudecca have changed. Observing the historical maps, we can see the progressive thinning out of green spaces. Before the industrialization of 1900, Giudecca was full of fields and farms, but from the first decades of the 1900s, the island housed factories and residences. The project area, therefore, represents one of the last examples of the historic greenery of the island. The site must be protected and safeguarded as evidence of Giudecca's past uses and morphology.
THE PROJECT
Starting from a study of the historical partitions of the garden, we have noticed how there were two principal paths in the past. Both paths were oriented to define a triple division of the garden areas. Although one of the two traces no longer exists, the project preserves the original geometry, in which the composition works by symmetries, typical of the Italian garden.
In general, the project gives new richness to the garden regarding biodiversity, improving trees and shrubs with native and low-maintenance species. In addition, it enhances the architectural structures as paths and furnishing elements.
The construction of a swimming pool is planned as a new graft inside the historical context. The pool is raised from the garden level and set within a platform thought as a solarium. On the back of the pool, a wall with three arches covered with natural stone slabs acts as a backdrop to the pool. Platform and wall complete the pool's design and create an exceptional place to install private artwork. This architectural element references the bourgeois architecture of the early twentieth century in Italy, such as Villa Necchi Campiglio or the neighboring garden of the Fortuny factory.Over the years, the land uses of Giudecca have changed. Observing the historical maps, we can see the progressive thinning out of green spaces. Before the industrialization of 1900, Giudecca was full of fields and farms, but from the first decades of the 1900s, the island housed factories and residences. The project area, therefore, represents one of the last examples of the historic greenery of the island. The site needs to be protected and safeguarded as evidence of Giudecca's past uses and morphology.
Project phases
Masterplan
Project zoom, swimming pool and backdrop wall
Project zoom, garden entrance







