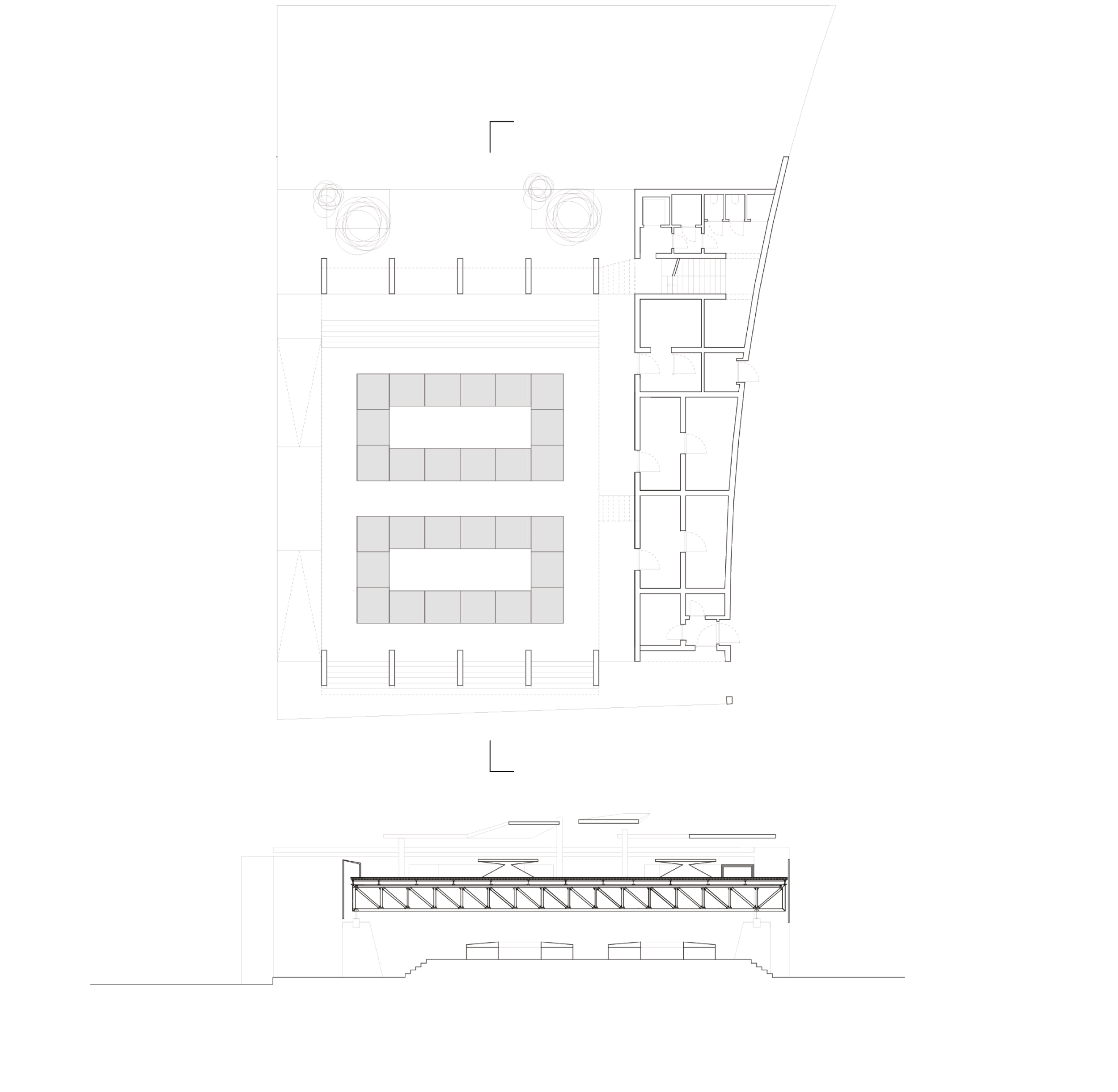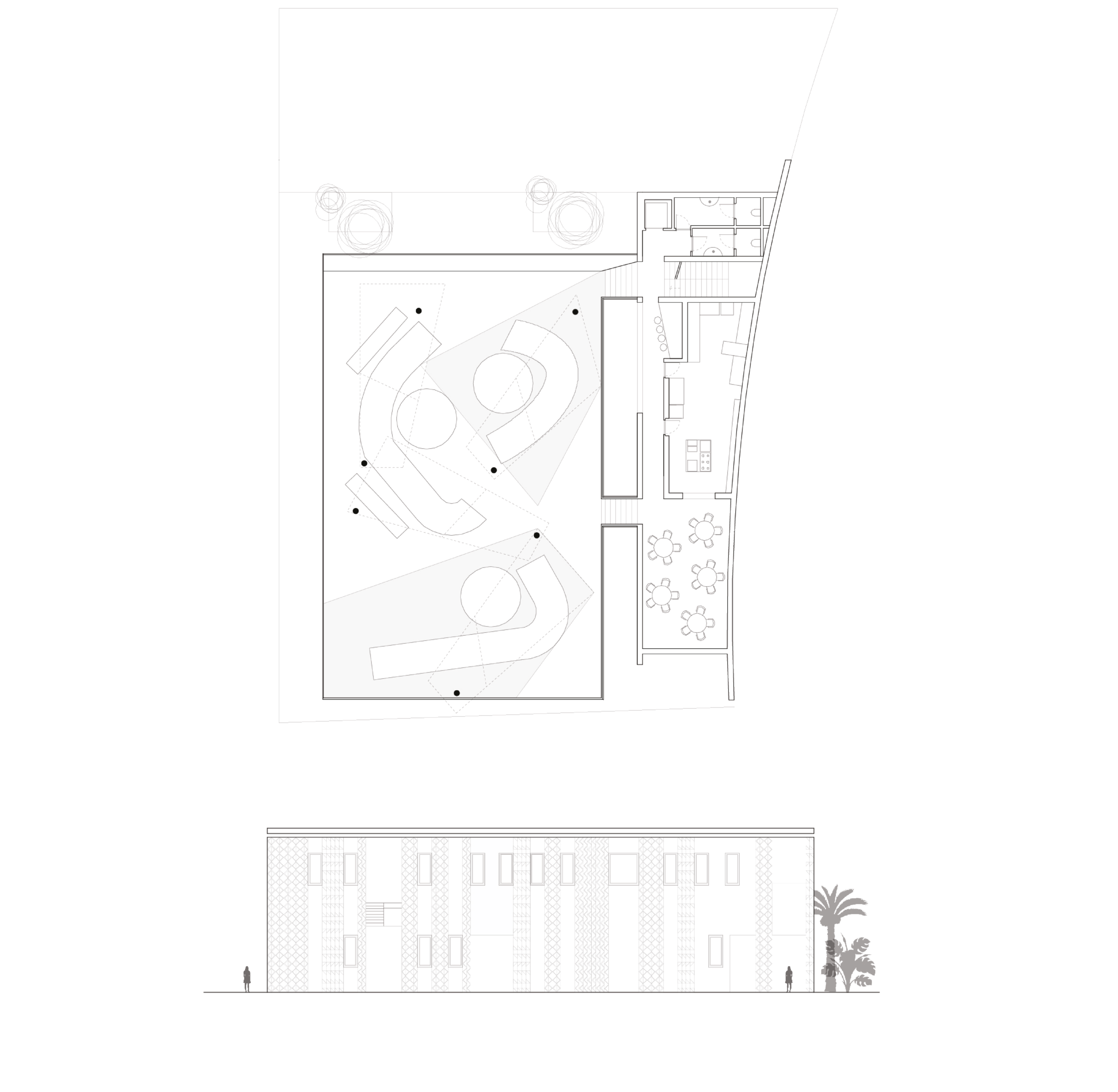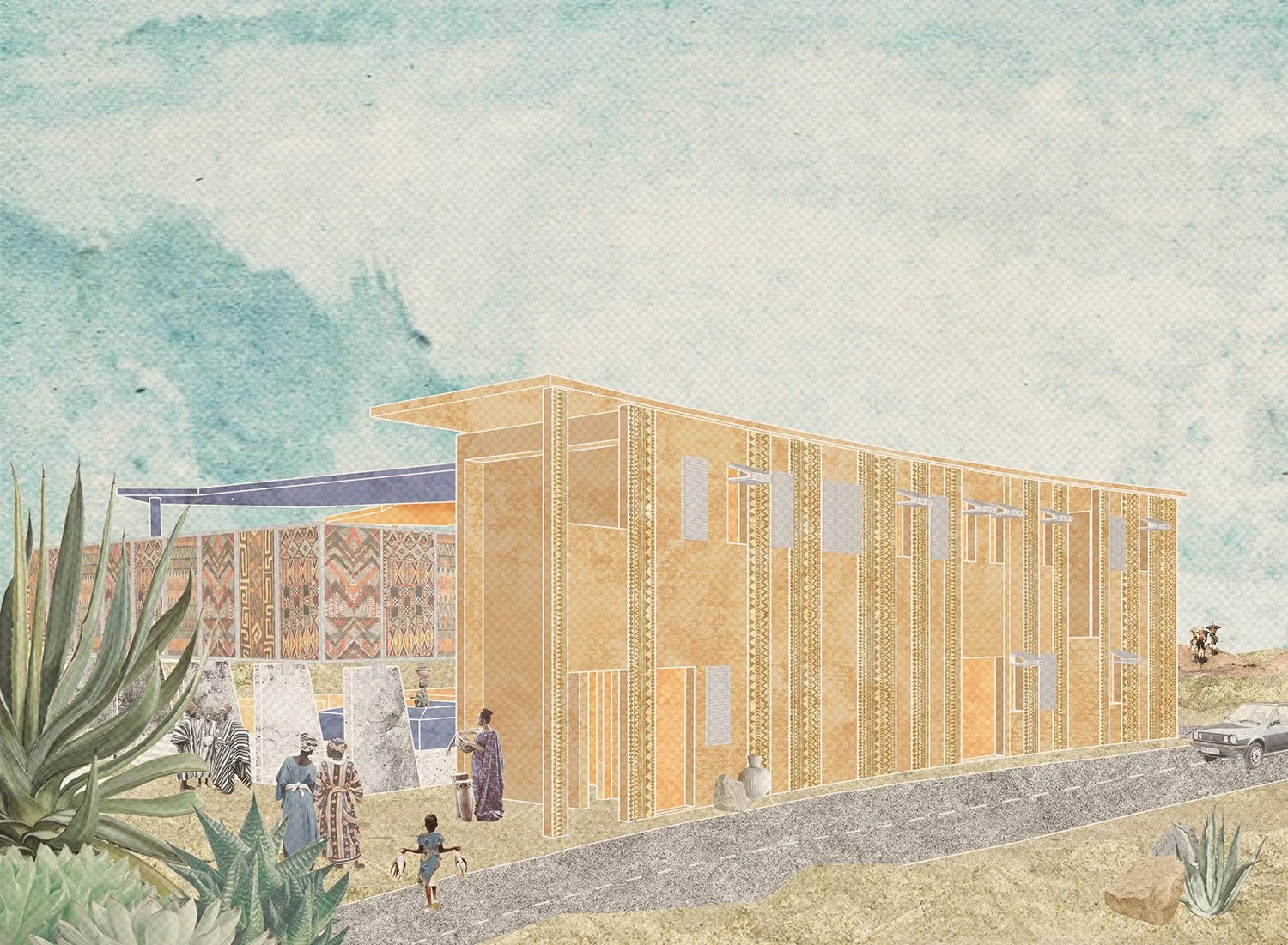CABO LEDO FISH MARKET
Project Theme: Urban Design
Project Year: 2015
Location: Cabo Ledo, Angola
Client: Gabinete de Gestão do Pólo de Desenvolvimento Turístico de Cabo Ledo
Site Dimension: 1080 Sqm
Building Dimension: 550 Sqm
Design: Barman architects with Idiogramma Arquitectura
Project Team: Roberta Bartolone, Irene Cogliano, Epandi Antonia Dos Santos Vandunem
3D Models, Renders: Giorgia Magrì
Status: Design completed
OUR TASK
The project is part of a broad program of interventions promoted by the Pólo de Desenvolvimento Turístico de Cabo Ledo (P. D.T.).
The Context
Cabo Ledo is a commune in the Municipality of Luanda located on the coast of the Parque Nacional da Quiçama. The general objective of the plan promoted by the Pólo de Desenvolvimento Turístico de Cabo Ledo is to transform the village into a new tourist hub.
One of the main actions promoted by the P.D.T. is the renovation of the existing Bairro dos Pescadores. The task of Plano Piloto is to enhance local activities, such as fishing, promoting the interaction between inhabitants and tourists.
The project
The new market rises on a plot that could overflow during the high tides. For this reason, the sales area is raised on a podium, reachable by ramps and steps. The ground level is designed as an ample outdoor covered space open to the sea view. On the upper floor, a large terrace is equipped with tables, seats, and inclined and colored canopies that offer shelter to those who want to taste the fish cooked in the restaurant on the block at the end of the street.
The volume where the restaurant is located is on two floors.
The main facade follows the street curvature and is decorated by geometric patterns, characteristics of African textures.
The terrace railing is made of woven fabric panels decorated with local textures.
The colors of the sand, the decorations' geometries, and the space's visual permeability distinguish the simple volumes of the new Cabo Ledo market.










