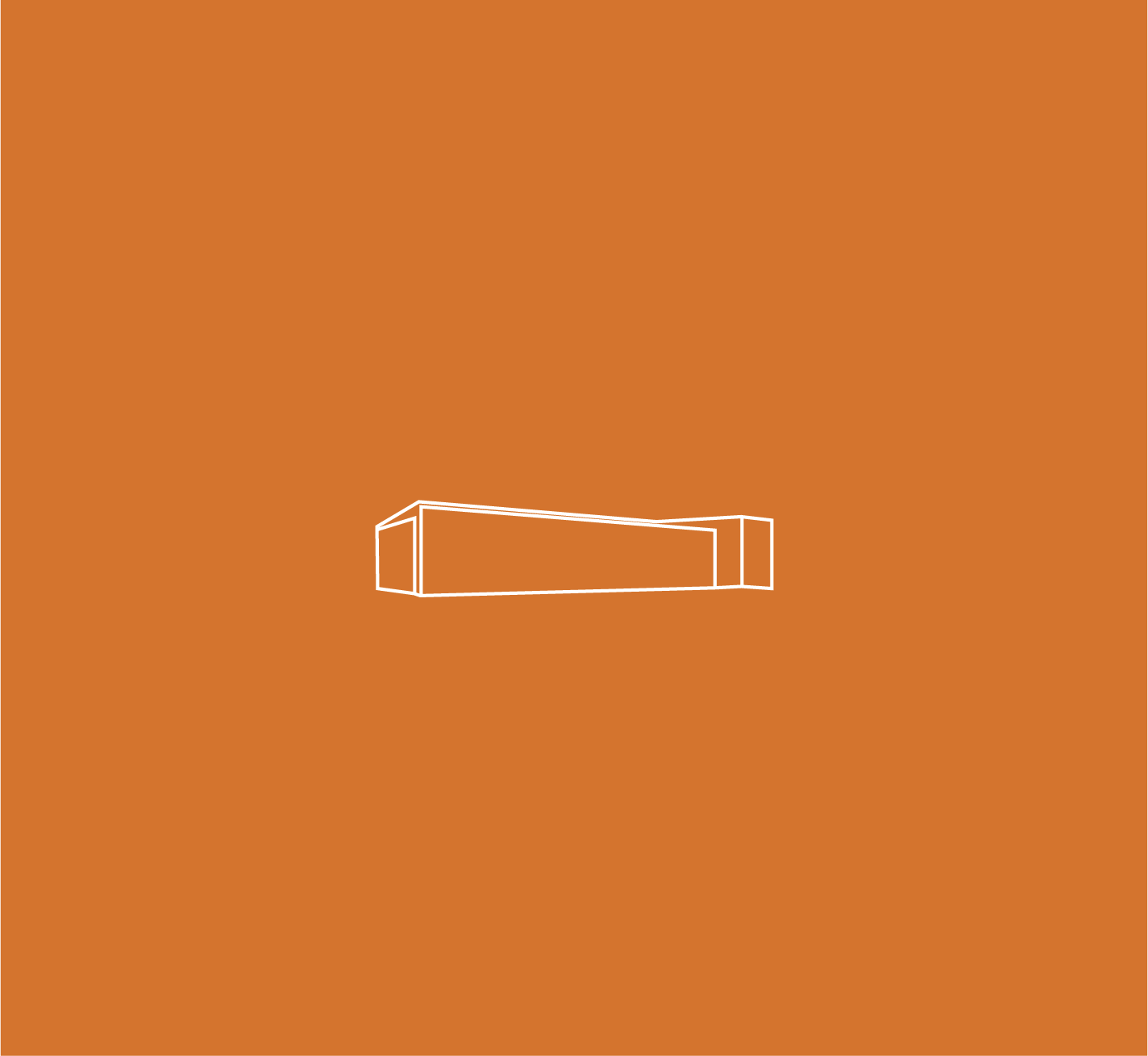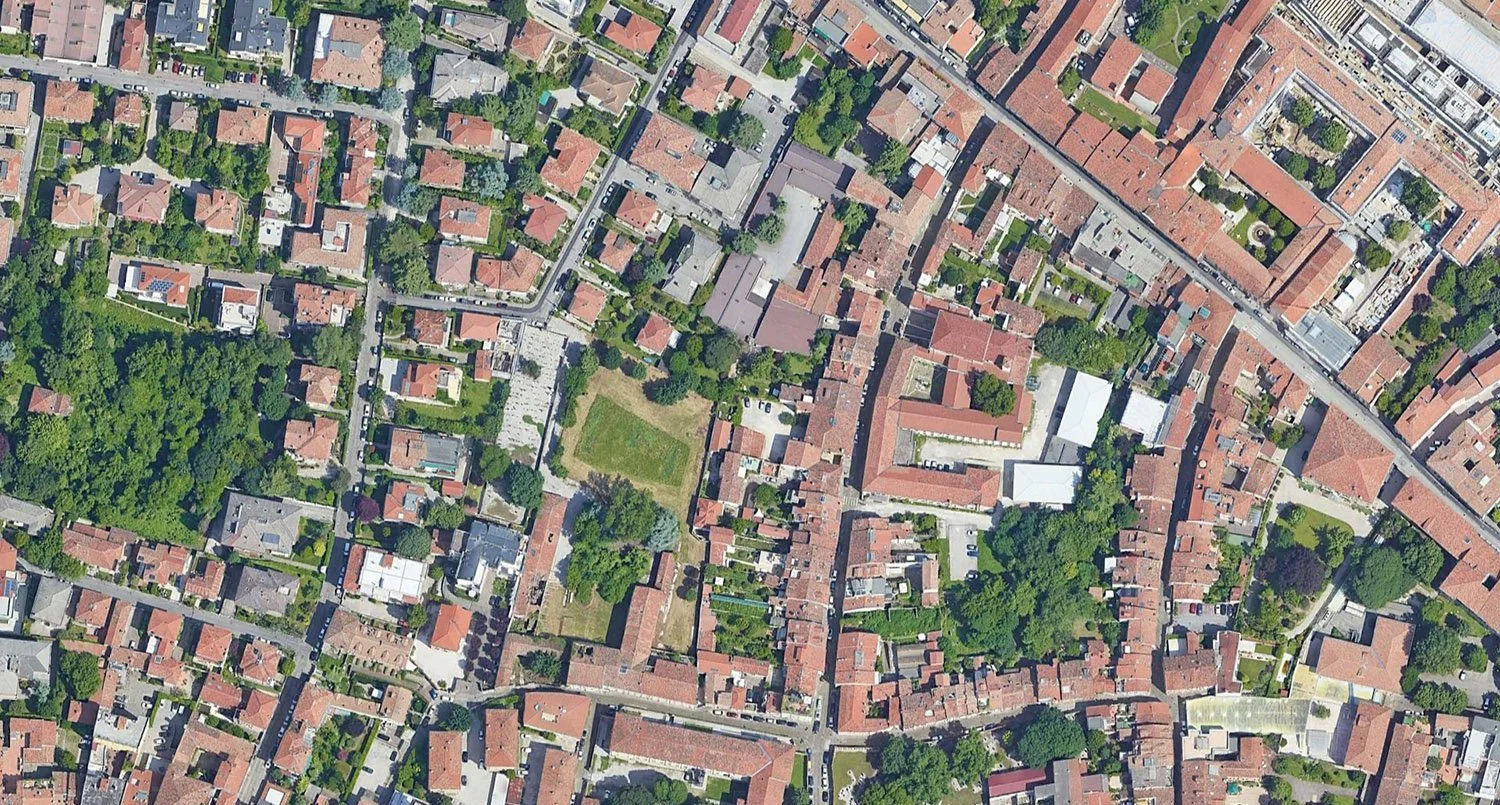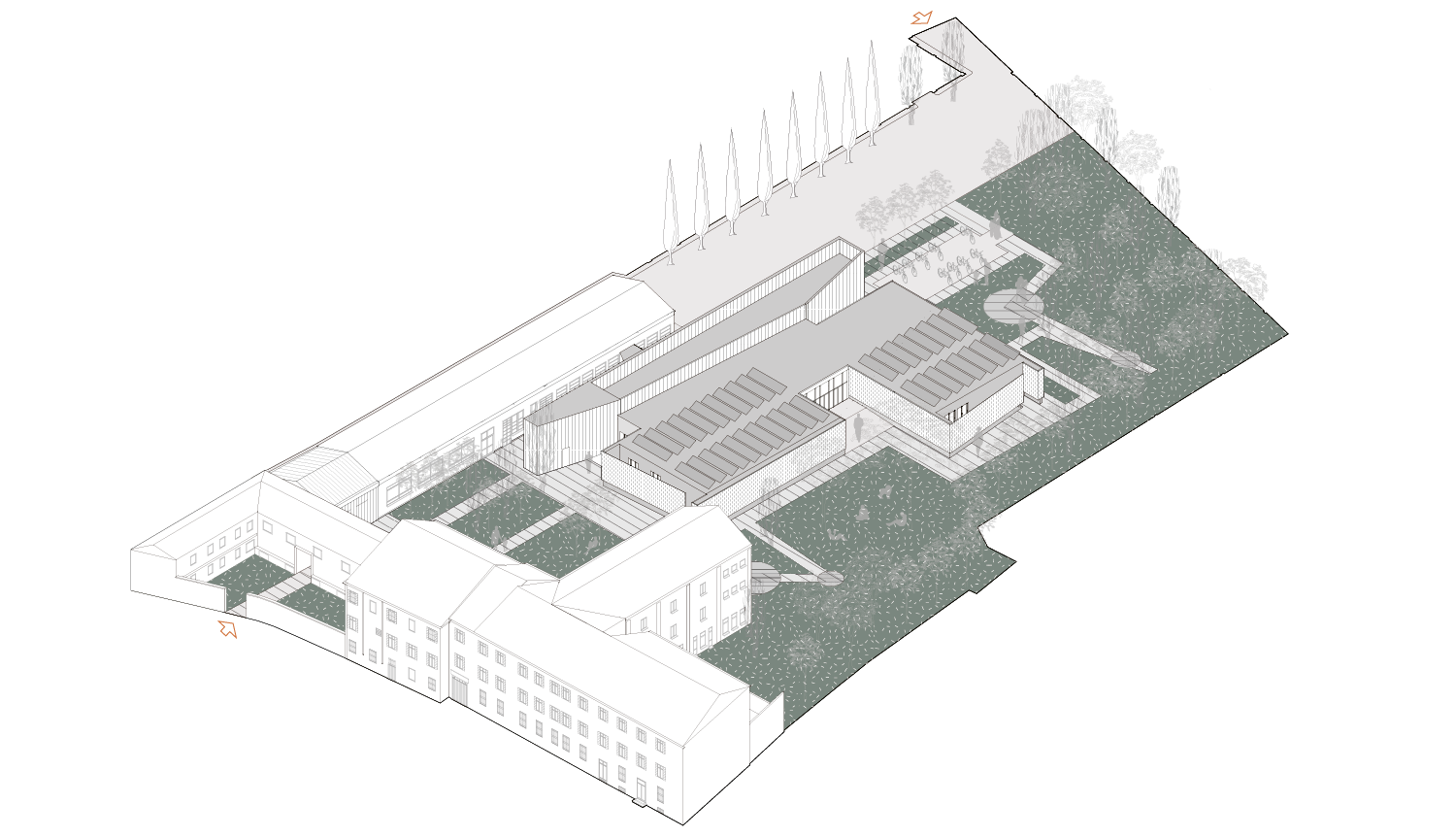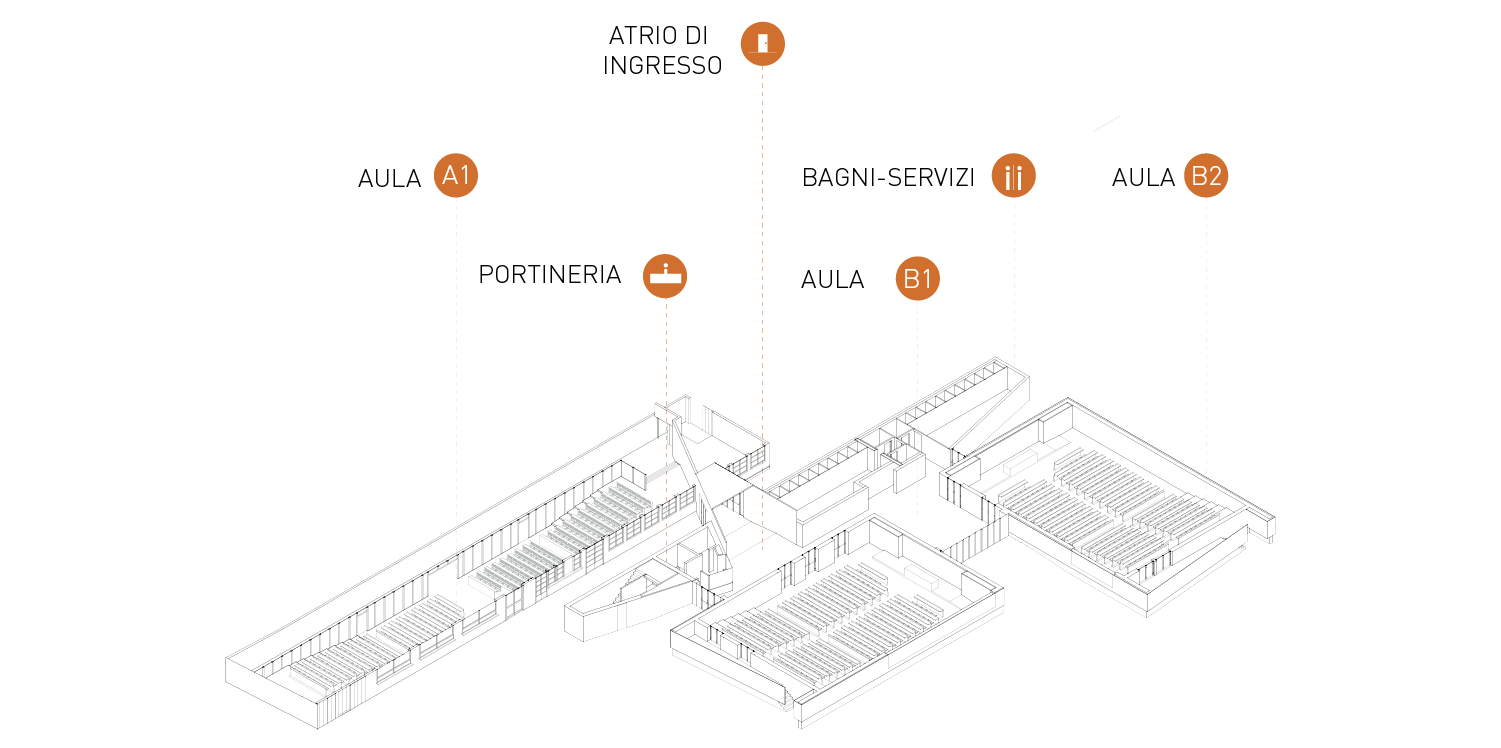padova university temporary campus
Project Theme: Cultural | University
Project Year: 2020
Location: Padova, Via Campagnola, area ex S.E.E.F.
Building Owner: Università degli Studi di Padova
Client: public
Site Dimension: 8666 Sqm
Building Dimension: 1000 Sqm
Design: Barman architects
Project Team: Roberta Bartolone, Giulio Mangano
3D models, renders: Claudio Canesso
Collaborators: Tommaso Spagnolli
MEP and HVAC system design: Sinergo SpA
RUP: Marco Munari
Budget: Eur. 2.300.000
Status: Design completed
our task
The project for the temporary campus of the University of Padua is part of a more comprehensive program concerning the reorganization of owned offices and educational buildings located throughout the historic city center. The intervention consists of constructing a new temporary academic building, the green area- in which the classroom block is located- designed as an urban park and restoring two historical existing buildings as office spaces. A pedestrian path created in the public green area will connect Via Campagnola with Via Canal, improving the quality of pedestrian connections in the neighborhood.
Ex S.E.E.F. project area
the context
The lot, called Ex S.E.E.F., is the same distance from the new humanistic center of the Beato Pellegrino and the campus built in the former Piave Police Station.
The area has an extension of 8,666 Sqm, partly open spaces with spontaneous vegetation and building volumes for which a conservative restoration is planned.
The project area borders the monumental heritage site of the Jewish cemetery: the cemetery is one of the oldest Jewish cemeteries of Padova ( there are five altogether). Its origins are dated back to the 16th century.
the project
The new building -1,000 Sqm- is designed to host two classrooms with 250 seats each, a common area, a concierge with annexed service rooms, technical rooms, and services. The volumes will be made with prefabricated modular structures to reduce execution times.
The building will perform highly in energy consumption and seismic vulnerability. Technological and architectural solutions aim to achieve the maximum reduction of consumption and maximum usage of renewable sources.
The volume is divided into two blocks that house different functions. The entrance hall, technical area, and bathrooms are in the first volume, higher than the second. The air-handling machines serving the teaching spaces below and the existing restored building are installed on the roof of the first block, covered by external panels. The classrooms and a shared hall are located on the second block, overlooking the park area.
A covered passage between the new building and the existing historical volumes will allow free circulation between all the didactic spaces. The pipes will distribute, from the machines positioned on the new building to all the other volumes, in the thickness of the covered passage roof. All technical machines will be hidden from view from the outside as they are inserted inside a casing covered like the rest of the facade with a modular system consisting of modular panels of U.V. protected by coextrusion and with external anti-scratch and anti-graffiti treatment and internal diffusing matted treatment.
The classroom volume will be clad in crimped laminated zinc-titanium panels. In the north facade, towards the green area and car parks, the cladding modules are inclined to integrate the lighting between the two panels. The repetition of the light position will enhance the geometry of the facade and will reflect the park into the building. For the classroom windows and the external uncovered emergency exit spaces, the cladding uses metal fabric modules composed of pre-corrugated rods with a diameter of 2.00 mm in AISI 304 stainless steel intertwined with ropes 2.00 mm diameter in AISI 316 stainless steel on fixed fixing systems. The internal light will enhance the transparency gradient of the external finishes.
Inside, the classrooms will be set up with fixed study benches, and the walls will be covered with acoustic wall panels with a metallic finish capable of guaranteeing high acoustic performance, fire protection, maintainability, and hygiene. The system of fixed benches must be prepared for the passage and distribution of the connection cables (electricity, data, etc.).
The project involves:
The enhancement of the valuable arboreal heritage present in the area.
The design of the paved regions for car and bicycle parking.
The pedestrian path outside the building.
All paths and parking areas are designed with colored ecological flooring, high draining power, high compressive strength, and sound absorption.









