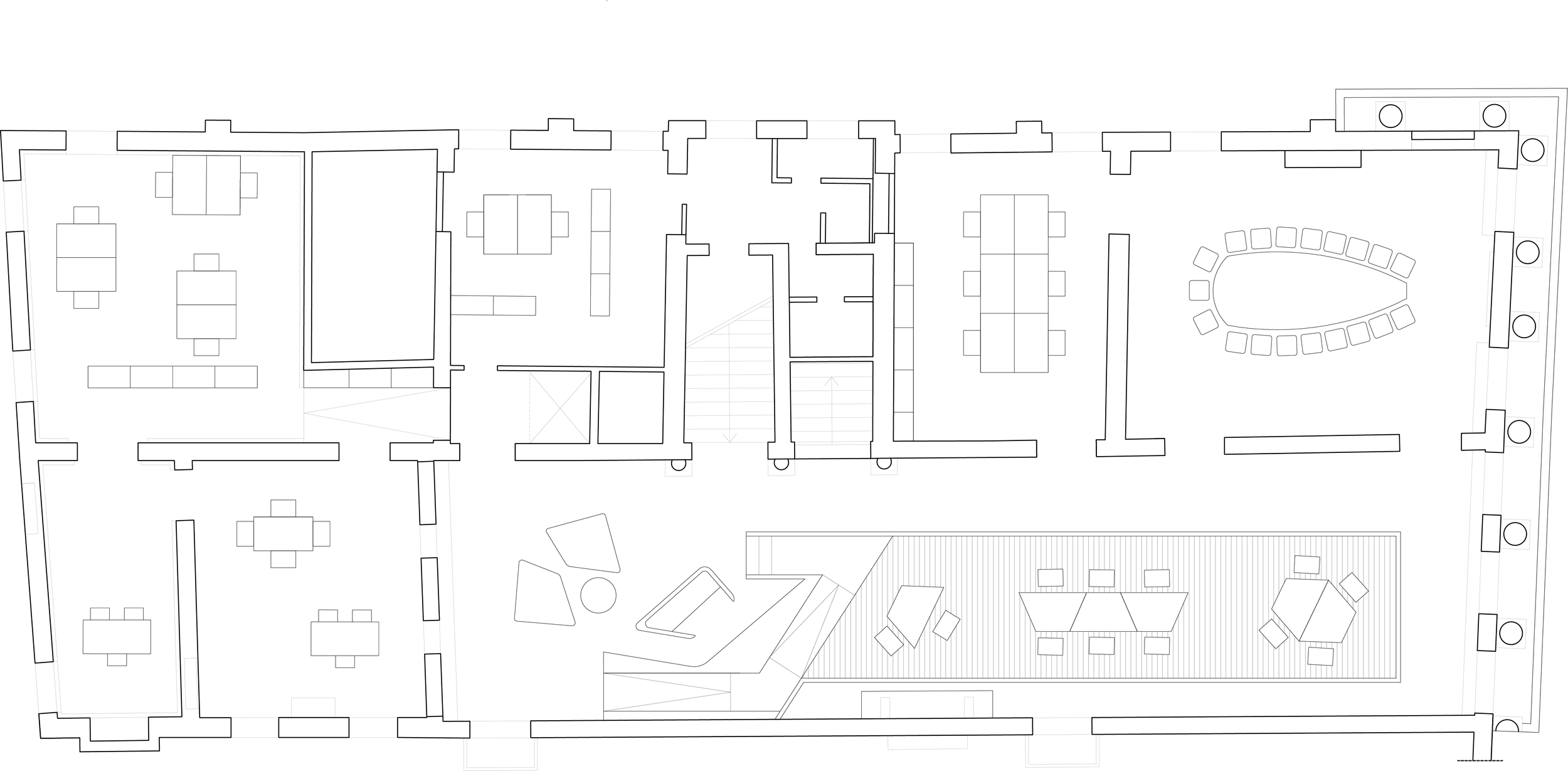NEW FONDAZIONE Di VENEZIA headquarters
Project Theme: Office and Headquarters | Restoration
Project Year: 2022
Client: Fondazione di Venezia
Location: Palazzo Flangini, Venice
Site Owner: Private
Site Dimension: 600 Sqm
Design: Barman architects
Project Team: Roberta Bartolone, Giulio Mangano
3d, renders: Claudio Canesso
Collaborators: Carlo Baldin
Status: Design completed
Our task
The project involves internally refurbishing the historical building, Palazzo Flangini, as the new “Fondazione di Venezia” headquarters.
The context
Palazzo Flangini is in Venice, in Sestriere of Cannaregio, and the main façade overlooks the Grand Canal. The building was constructed in 1700 by the architect Giuseppe Sardi, and it is characterized by its verticality and facade asymmetry. History tells us that Flangini’s family could never acquire the other wing of the palace; therefore, the facade is so iconic. It is also enriched by single-lancet and four-lancet windows, with a big arched portal above which two male figures are carved.
The project
The project aims to highlight the elements of Venetian architecture by using a modern language. The idea was to establish a vivid connection between different times and traditions, keeping the cultural heritage value of the building.
The project answers the main functional requests, and at the same time, it tries to avoid invasive construction interventions as much as possible. The strategy adopted investigates the use of reversible architectural solutions. A versatile mix of furniture aims to enhance the dialogue with the context.
Project plan, ground floor
At the ground floor level, the entrance hall is enclosed by a mirror wall, which amplifies the space's perception and emphasizes the four stone columns of the atrium. The wall divides the entrance from the new conference hall, which is realized using a raised platform hosting different activities. The platform hosts the installation of movable seats that, if not necessary, can be easily removed and placed inside a storage room.
The platform is inscribed within a curved longitudinal wall. The shaped element dialogues with the monumental staircase, creating a view from the stairs inside the multifunctional.
On the first floor, furniture is arranged to design different spaces for individual and collective work.
Project plan, first floor











